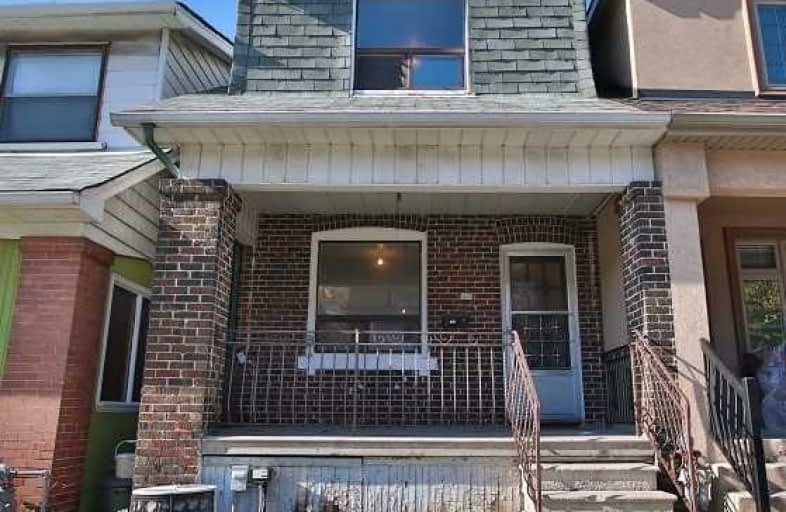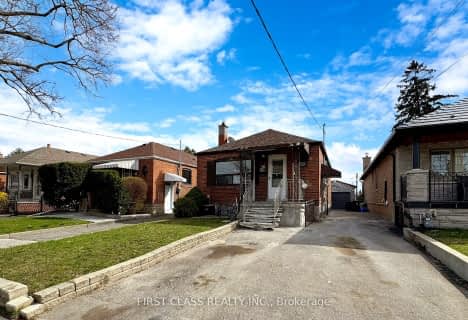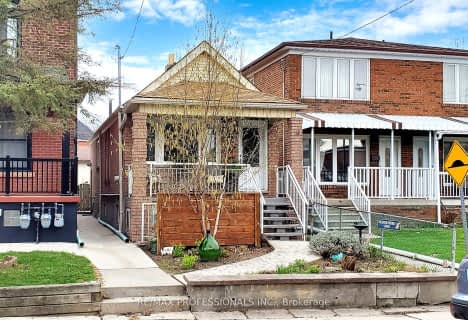
St Mary of the Angels Catholic School
Elementary: Catholic
0.29 km
Stella Maris Catholic School
Elementary: Catholic
0.61 km
Dovercourt Public School
Elementary: Public
0.95 km
St Clare Catholic School
Elementary: Catholic
0.53 km
Regal Road Junior Public School
Elementary: Public
0.17 km
Rawlinson Community School
Elementary: Public
1.04 km
Caring and Safe Schools LC4
Secondary: Public
1.84 km
ALPHA II Alternative School
Secondary: Public
1.80 km
Vaughan Road Academy
Secondary: Public
1.88 km
Oakwood Collegiate Institute
Secondary: Public
0.63 km
Bloor Collegiate Institute
Secondary: Public
1.77 km
St Mary Catholic Academy Secondary School
Secondary: Catholic
2.04 km
$
$699,000
- 2 bath
- 2 bed
570 Blackthorn Avenue, Toronto, Ontario • M6M 3C8 • Keelesdale-Eglinton West
$
$788,000
- 1 bath
- 2 bed
- 1100 sqft
218 Boon Avenue, Toronto, Ontario • M6E 3Z8 • Corso Italia-Davenport
$
$988,000
- 3 bath
- 2 bed
- 1100 sqft
84 Rosethorn Avenue, Toronto, Ontario • M6N 3L1 • Weston-Pellam Park














