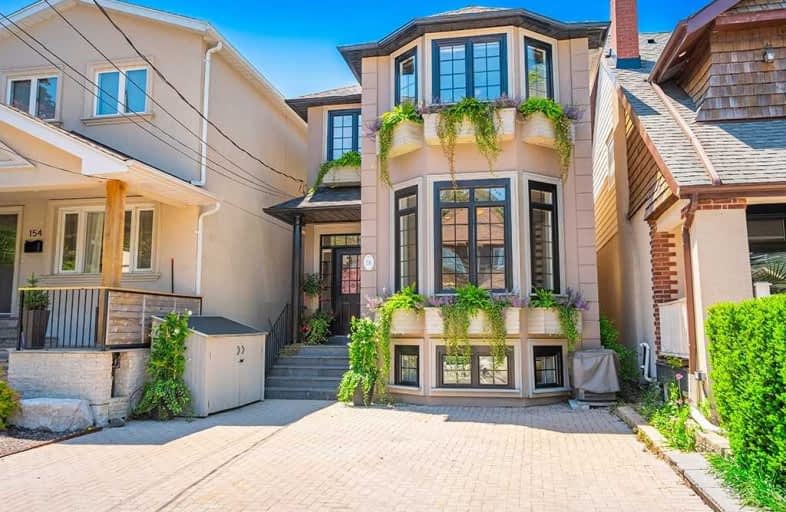
Video Tour

St Dunstan Catholic School
Elementary: Catholic
1.49 km
Blantyre Public School
Elementary: Public
0.63 km
St Denis Catholic School
Elementary: Catholic
1.14 km
Courcelette Public School
Elementary: Public
0.14 km
Balmy Beach Community School
Elementary: Public
0.91 km
Adam Beck Junior Public School
Elementary: Public
0.77 km
Notre Dame Catholic High School
Secondary: Catholic
1.05 km
Monarch Park Collegiate Institute
Secondary: Public
3.51 km
Neil McNeil High School
Secondary: Catholic
0.29 km
Birchmount Park Collegiate Institute
Secondary: Public
2.55 km
Malvern Collegiate Institute
Secondary: Public
1.09 km
SATEC @ W A Porter Collegiate Institute
Secondary: Public
4.08 km
$
$1,690,000
- 5 bath
- 4 bed
- 2500 sqft
119 Preston Street, Toronto, Ontario • M1N 3N4 • Birchcliffe-Cliffside













