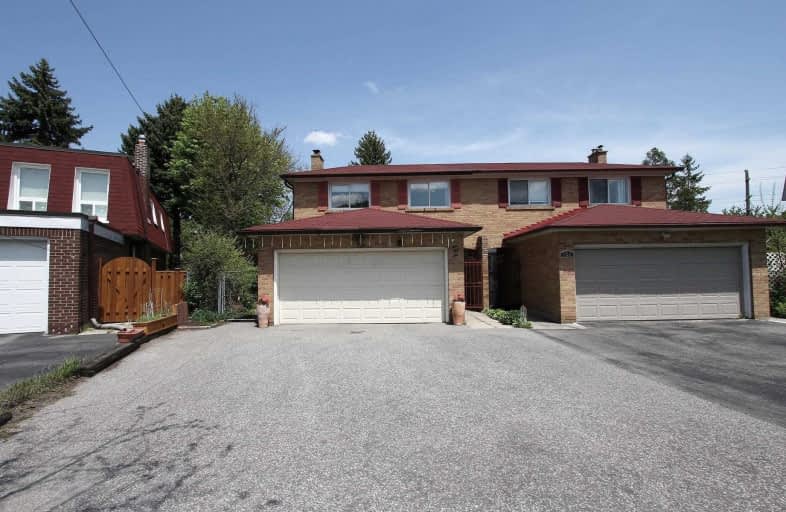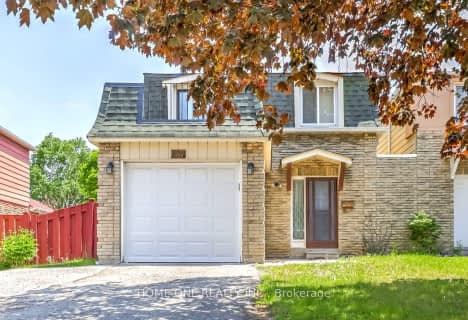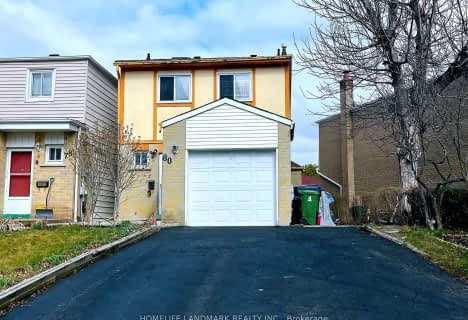
Our Lady of Guadalupe Catholic School
Elementary: Catholic
1.46 km
Cherokee Public School
Elementary: Public
0.74 km
Highland Middle School
Elementary: Public
0.88 km
Seneca Hill Public School
Elementary: Public
1.27 km
Hillmount Public School
Elementary: Public
0.43 km
Arbor Glen Public School
Elementary: Public
1.10 km
North East Year Round Alternative Centre
Secondary: Public
2.17 km
Msgr Fraser College (Northeast)
Secondary: Catholic
1.42 km
Pleasant View Junior High School
Secondary: Public
1.93 km
Georges Vanier Secondary School
Secondary: Public
2.10 km
A Y Jackson Secondary School
Secondary: Public
1.63 km
Sir John A Macdonald Collegiate Institute
Secondary: Public
2.48 km
$
$1,099,999
- 4 bath
- 4 bed
- 2000 sqft
52 Yatesbury Road, Toronto, Ontario • M2H 1E9 • Bayview Woods-Steeles







