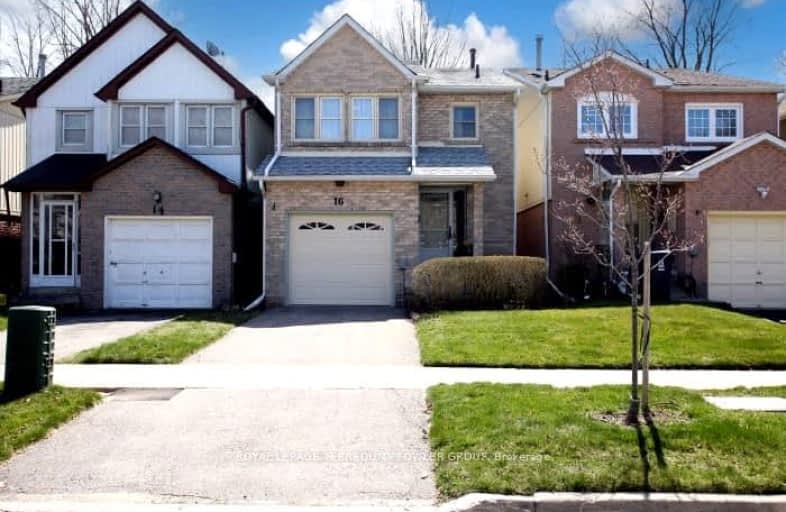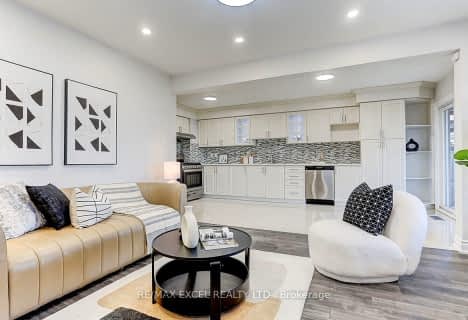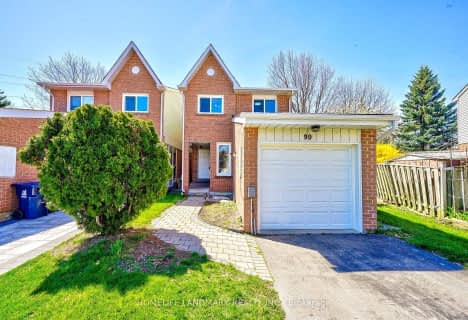Somewhat Walkable
- Some errands can be accomplished on foot.
66
/100
Good Transit
- Some errands can be accomplished by public transportation.
62
/100
Very Bikeable
- Most errands can be accomplished on bike.
74
/100

St Rene Goupil Catholic School
Elementary: Catholic
0.54 km
St Marguerite Bourgeoys Catholic Catholic School
Elementary: Catholic
0.73 km
Milliken Public School
Elementary: Public
0.24 km
Agnes Macphail Public School
Elementary: Public
0.92 km
Port Royal Public School
Elementary: Public
1.14 km
Alexmuir Junior Public School
Elementary: Public
0.63 km
Delphi Secondary Alternative School
Secondary: Public
1.78 km
Msgr Fraser-Midland
Secondary: Catholic
1.51 km
Sir William Osler High School
Secondary: Public
1.88 km
Francis Libermann Catholic High School
Secondary: Catholic
1.39 km
Mary Ward Catholic Secondary School
Secondary: Catholic
1.21 km
Albert Campbell Collegiate Institute
Secondary: Public
1.37 km
-
Milliken Park
5555 Steeles Ave E (btwn McCowan & Middlefield Rd.), Scarborough ON M9L 1S7 2.16km -
Highland Heights Park
30 Glendower Circt, Toronto ON 2.35km -
Snowhill Park
Snowhill Cres & Terryhill Cres, Scarborough ON 4.26km
-
HSBC
410 Progress Ave (Milliken Square), Toronto ON M1P 5J1 1.39km -
RBC Royal Bank
4751 Steeles Ave E (at Silver Star Blvd.), Toronto ON M1V 4S5 1.51km -
CIBC
7220 Kennedy Rd (at Denison St.), Markham ON L3R 7P2 2.46km














