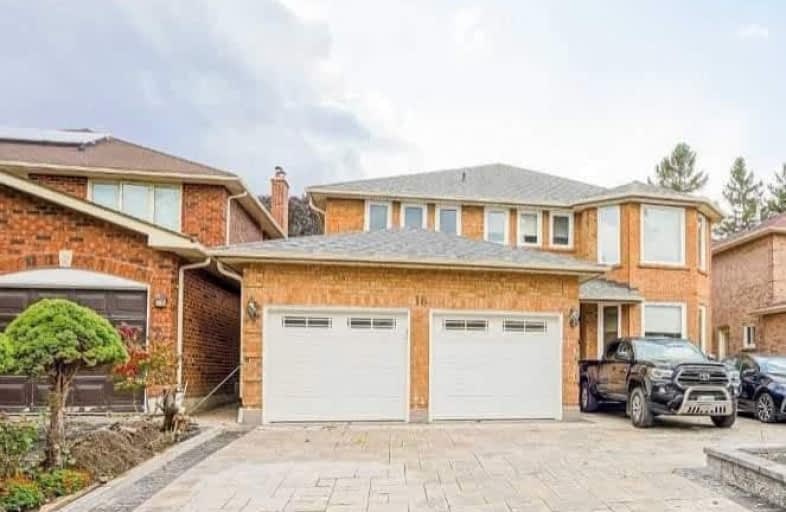
St Florence Catholic School
Elementary: Catholic
0.58 km
St Edmund Campion Catholic School
Elementary: Catholic
1.19 km
Lucy Maud Montgomery Public School
Elementary: Public
0.56 km
Highcastle Public School
Elementary: Public
1.10 km
Emily Carr Public School
Elementary: Public
1.22 km
Military Trail Public School
Elementary: Public
0.77 km
Maplewood High School
Secondary: Public
3.99 km
St Mother Teresa Catholic Academy Secondary School
Secondary: Catholic
1.87 km
West Hill Collegiate Institute
Secondary: Public
2.31 km
Woburn Collegiate Institute
Secondary: Public
2.68 km
Lester B Pearson Collegiate Institute
Secondary: Public
2.06 km
St John Paul II Catholic Secondary School
Secondary: Catholic
0.57 km









