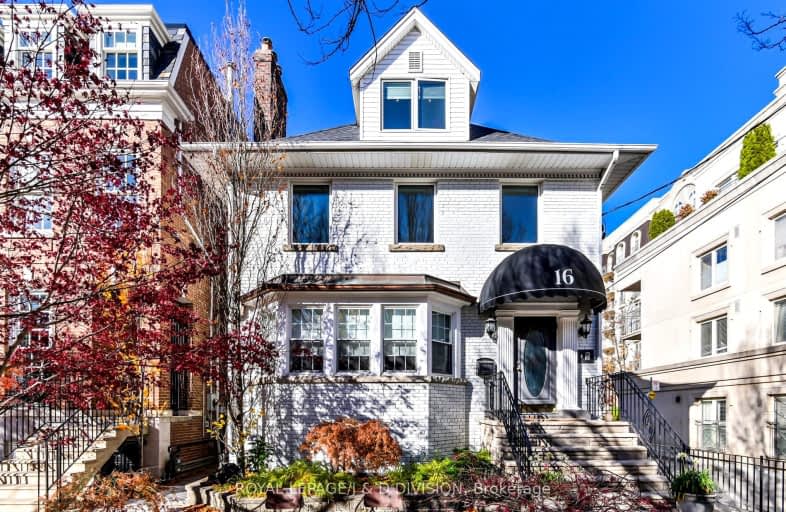Walker's Paradise
- Daily errands do not require a car.
Excellent Transit
- Most errands can be accomplished by public transportation.
Very Bikeable
- Most errands can be accomplished on bike.

Cottingham Junior Public School
Elementary: PublicRosedale Junior Public School
Elementary: PublicOur Lady of Perpetual Help Catholic School
Elementary: CatholicJesse Ketchum Junior and Senior Public School
Elementary: PublicDeer Park Junior and Senior Public School
Elementary: PublicBrown Junior Public School
Elementary: PublicMsgr Fraser College (Midtown Campus)
Secondary: CatholicMsgr Fraser-Isabella
Secondary: CatholicJarvis Collegiate Institute
Secondary: PublicSt Joseph's College School
Secondary: CatholicNorth Toronto Collegiate Institute
Secondary: PublicNorthern Secondary School
Secondary: Public-
Ramsden Park
1 Ramsden Rd (Yonge Street), Toronto ON M6E 2N1 1.04km -
Sir Winston Churchill Park
301 St Clair Ave W (at Spadina Rd), Toronto ON M4V 1S4 1.3km -
Oriole Park
201 Oriole Pky (Chaplin Crescent), Toronto ON M5P 2H4 1.42km
-
CIBC
535 Saint Clair Ave W (at Vaughan Rd.), Toronto ON M6C 1A3 2.15km -
TD Bank Financial Group
493 Parliament St (at Carlton St), Toronto ON M4X 1P3 3.07km -
CIBC
97 Laird Dr, Toronto ON M4G 3T7 3.51km
- 2 bath
- 3 bed
- 1500 sqft
Upper-443 Manning Avenue, Toronto, Ontario • M6G 2V6 • Palmerston-Little Italy
- 2 bath
- 4 bed
- 1500 sqft
02-22 College View Avenue, Toronto, Ontario • M5P 1J4 • Yonge-Eglinton
- 2 bath
- 3 bed
320 Delaware Avenue, Toronto, Ontario • M6H 2T8 • Dovercourt-Wallace Emerson-Junction














