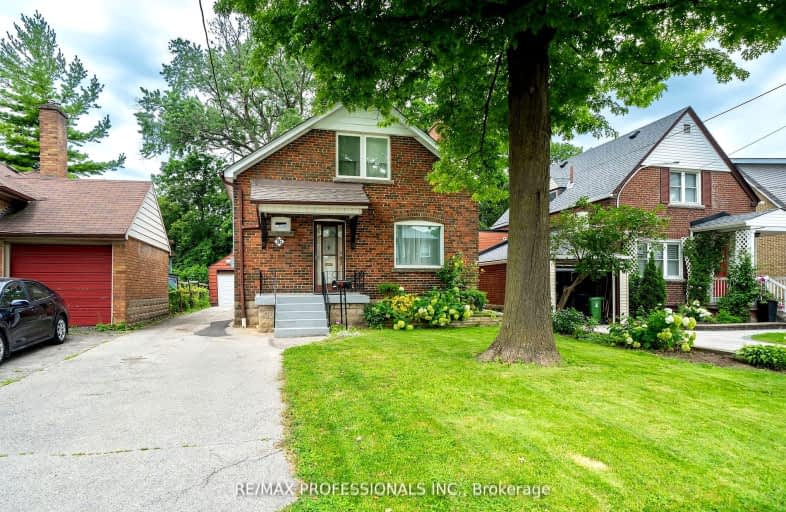Car-Dependent
- Most errands require a car.
Excellent Transit
- Most errands can be accomplished by public transportation.
Bikeable
- Some errands can be accomplished on bike.

Dennis Avenue Community School
Elementary: PublicKeelesdale Junior Public School
Elementary: PublicSanta Maria Catholic School
Elementary: CatholicSilverthorn Community School
Elementary: PublicCharles E Webster Public School
Elementary: PublicImmaculate Conception Catholic School
Elementary: CatholicFrank Oke Secondary School
Secondary: PublicYork Humber High School
Secondary: PublicGeorge Harvey Collegiate Institute
Secondary: PublicRunnymede Collegiate Institute
Secondary: PublicBlessed Archbishop Romero Catholic Secondary School
Secondary: CatholicYork Memorial Collegiate Institute
Secondary: Public-
Earlscourt Park
1200 Lansdowne Ave, Toronto ON M6H 3Z8 2.64km -
Perth Square Park
350 Perth Ave (at Dupont St.), Toronto ON 3.36km -
Campbell Avenue Park
Campbell Ave, Toronto ON 3.59km
-
RBC Royal Bank
1970 Saint Clair Ave W, Toronto ON M6N 0A3 1.86km -
TD Bank Financial Group
2390 Keele St, Toronto ON M6M 4A5 2.22km -
CIBC
1400 Lawrence Ave W (at Keele St.), Toronto ON M6L 1A7 2.37km
- 1 bath
- 1 bed
02-349 St Johns Road, Toronto, Ontario • M6S 2K5 • Runnymede-Bloor West Village














