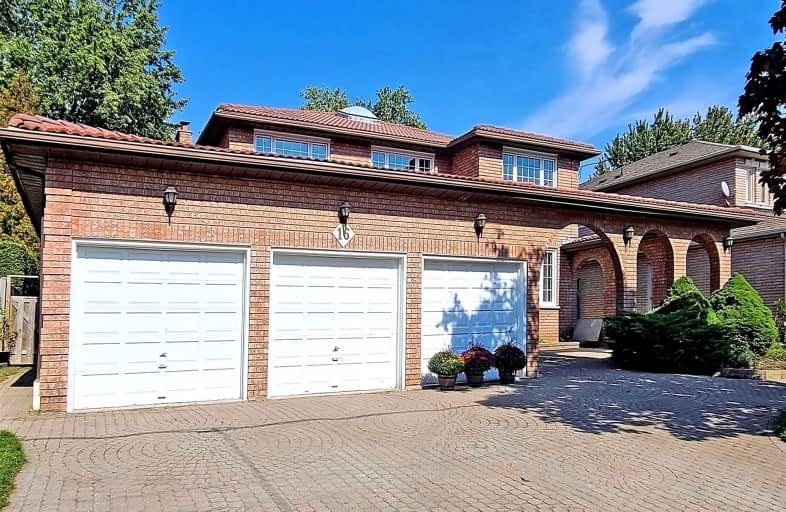

Jean Augustine Girls' Leadership Academy
Elementary: PublicHighland Heights Junior Public School
Elementary: PublicLynnwood Heights Junior Public School
Elementary: PublicSt Sylvester Catholic School
Elementary: CatholicSilver Springs Public School
Elementary: PublicTam O'Shanter Junior Public School
Elementary: PublicDelphi Secondary Alternative School
Secondary: PublicMsgr Fraser-Midland
Secondary: CatholicSir William Osler High School
Secondary: PublicStephen Leacock Collegiate Institute
Secondary: PublicMary Ward Catholic Secondary School
Secondary: CatholicAgincourt Collegiate Institute
Secondary: Public- 6 bath
- 4 bed
- 2500 sqft
14 Empringham Crescent, Markham, Ontario • L3R 3G1 • Milliken Mills West
- 4 bath
- 4 bed
- 2000 sqft
22 Reidmount Avenue, Toronto, Ontario • M1S 1B2 • Agincourt South-Malvern West
- 4 bath
- 4 bed
35 Longsword Drive, Toronto, Ontario • M1V 2Z9 • Agincourt South-Malvern West
- 3 bath
- 4 bed
- 1500 sqft
1 Neddie Drive, Toronto, Ontario • M1T 2S9 • Tam O'Shanter-Sullivan
- 3 bath
- 4 bed
- 1100 sqft
18 Terryhill Crescent, Toronto, Ontario • M1S 3X4 • Agincourt South-Malvern West
- 1 bath
- 4 bed
23 Fulham Street, Toronto, Ontario • M1S 2A3 • Agincourt South-Malvern West
- 3 bath
- 5 bed
1 Groomsport Crescent, Toronto, Ontario • M1T 2K8 • Tam O'Shanter-Sullivan













