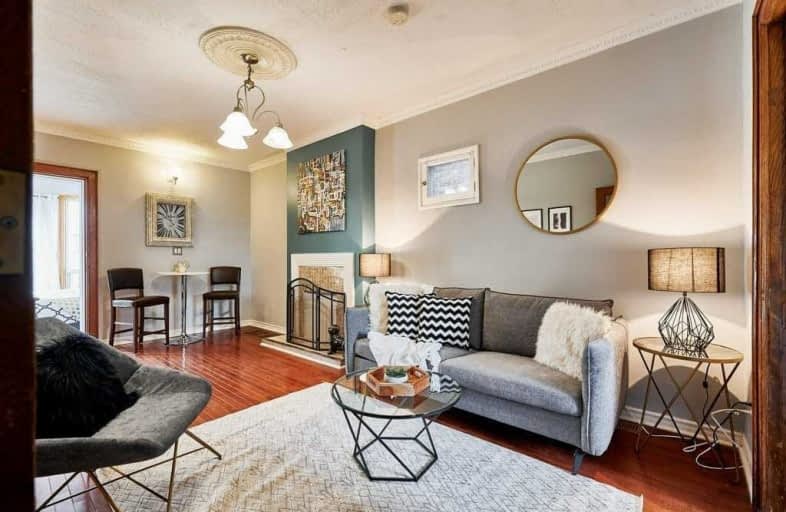
William J McCordic School
Elementary: Public
0.66 km
St Dunstan Catholic School
Elementary: Catholic
0.57 km
St Nicholas Catholic School
Elementary: Catholic
0.59 km
Samuel Hearne Public School
Elementary: Public
0.69 km
Adam Beck Junior Public School
Elementary: Public
0.95 km
Crescent Town Elementary School
Elementary: Public
0.59 km
East York Alternative Secondary School
Secondary: Public
2.79 km
Notre Dame Catholic High School
Secondary: Catholic
1.20 km
Neil McNeil High School
Secondary: Catholic
1.53 km
Birchmount Park Collegiate Institute
Secondary: Public
2.62 km
Malvern Collegiate Institute
Secondary: Public
0.98 km
SATEC @ W A Porter Collegiate Institute
Secondary: Public
2.79 km



