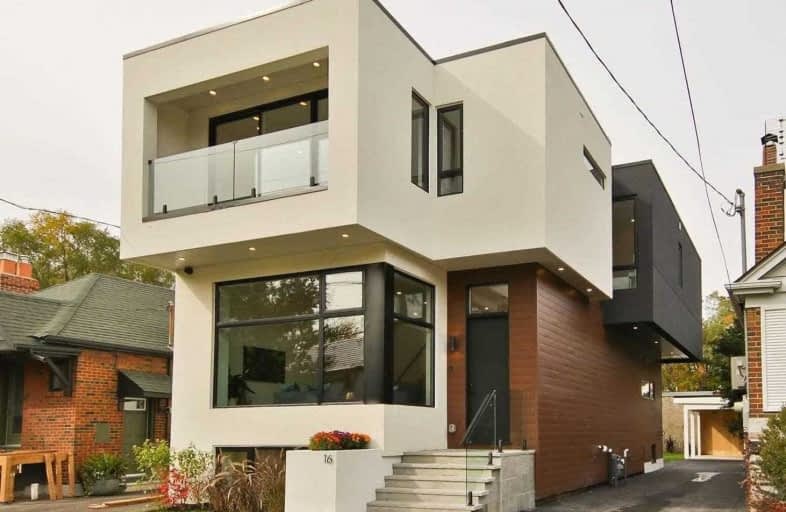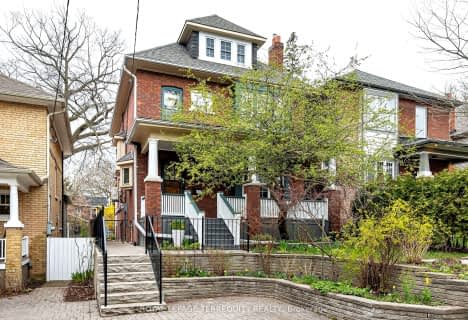
Immaculate Heart of Mary Catholic School
Elementary: Catholic
1.00 km
Blantyre Public School
Elementary: Public
1.17 km
Courcelette Public School
Elementary: Public
1.16 km
Birch Cliff Public School
Elementary: Public
0.61 km
Warden Avenue Public School
Elementary: Public
1.53 km
Oakridge Junior Public School
Elementary: Public
1.31 km
Notre Dame Catholic High School
Secondary: Catholic
2.00 km
Neil McNeil High School
Secondary: Catholic
1.42 km
Birchmount Park Collegiate Institute
Secondary: Public
1.42 km
Malvern Collegiate Institute
Secondary: Public
1.93 km
Blessed Cardinal Newman Catholic School
Secondary: Catholic
3.93 km
SATEC @ W A Porter Collegiate Institute
Secondary: Public
3.54 km
$
$2,389,000
- 7 bath
- 4 bed
- 3000 sqft
116 Donside Drive, Toronto, Ontario • M1L 1R1 • Clairlea-Birchmount
$
$1,690,000
- 5 bath
- 4 bed
- 2500 sqft
119 Preston Street, Toronto, Ontario • M1N 3N4 • Birchcliffe-Cliffside














