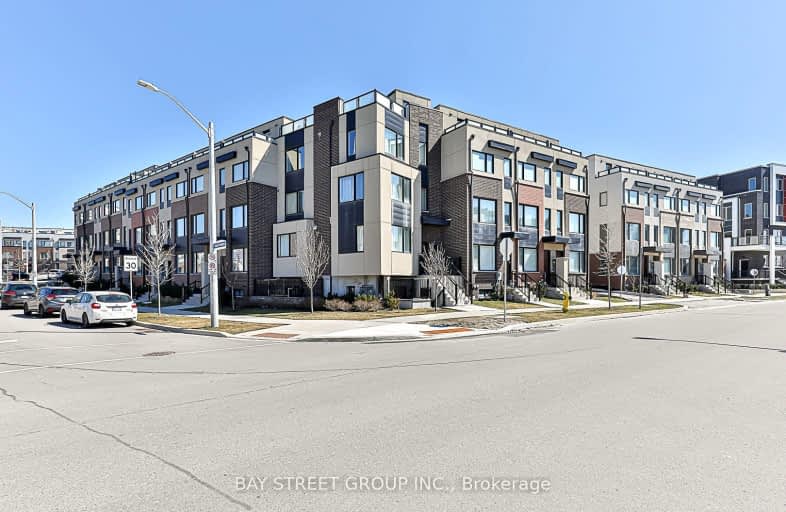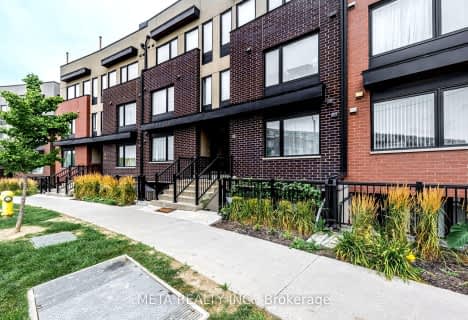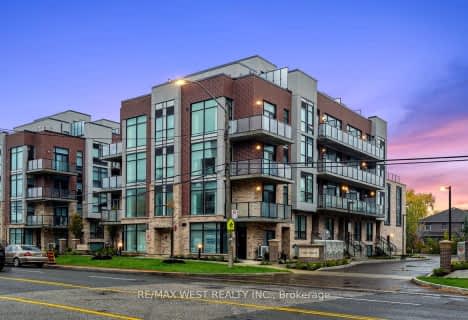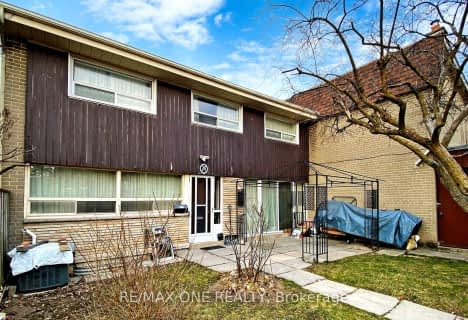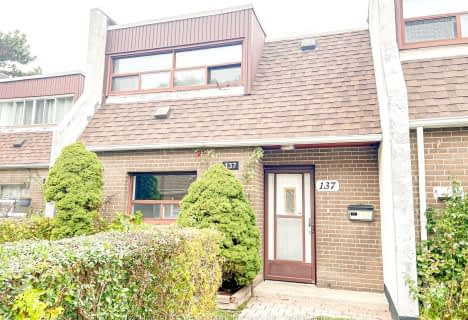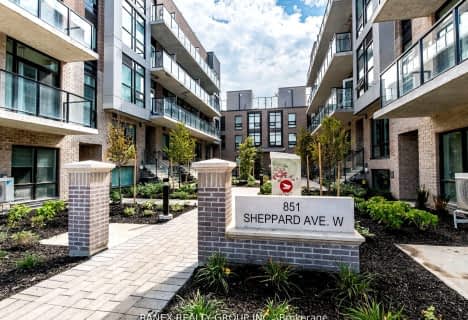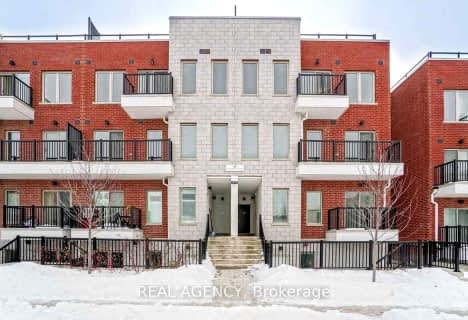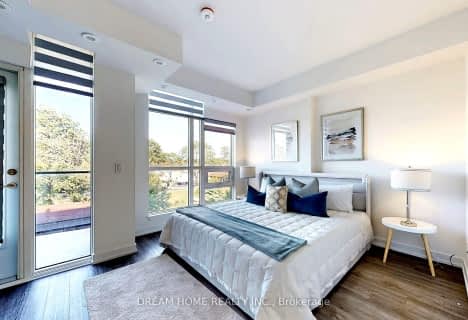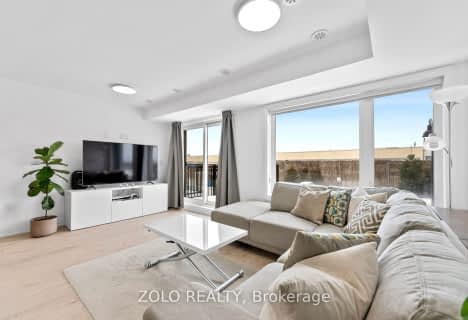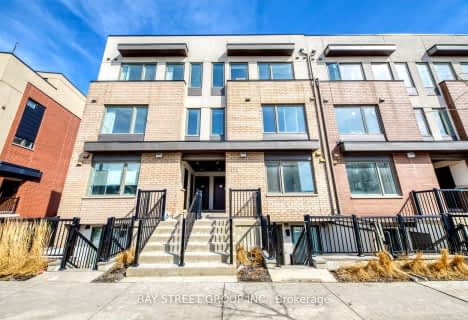
Ancaster Public School
Elementary: PublicAfricentric Alternative School
Elementary: PublicBlaydon Public School
Elementary: PublicDownsview Public School
Elementary: PublicSt Norbert Catholic School
Elementary: CatholicSt Raphael Catholic School
Elementary: CatholicYorkdale Secondary School
Secondary: PublicDownsview Secondary School
Secondary: PublicMadonna Catholic Secondary School
Secondary: CatholicC W Jefferys Collegiate Institute
Secondary: PublicJames Cardinal McGuigan Catholic High School
Secondary: CatholicWilliam Lyon Mackenzie Collegiate Institute
Secondary: Public-
Earl Bales Park
4300 Bathurst St (Sheppard St), Toronto ON M3H 6A4 3.75km -
Earl Bales Park
4169 Bathurst St, Toronto ON M3H 3P7 4.05km -
Ellerslie Park
499 Ellerslie Ave, Toronto ON M2R 1C4 4.46km
-
CIBC
1098 Wilson Ave (at Keele St.), Toronto ON M3M 1G7 1.14km -
CIBC
3324 Keele St (at Sheppard Ave. W.), Toronto ON M3M 2H7 1.19km -
RBC Royal Bank
3336 Keele St (at Sheppard Ave W), Toronto ON M3J 1L5 1.3km
For Sale
More about this building
View 161 Frederick Tisdale Drive, Toronto- 3 bath
- 4 bed
- 1800 sqft
10 Dellview Way, Toronto, Ontario • M3M 3H2 • Downsview-Roding-CFB
- 3 bath
- 3 bed
- 1400 sqft
21-851 Sheppard Avenue West, Toronto, Ontario • M3H 0G2 • Bathurst Manor
- 3 bath
- 3 bed
- 1400 sqft
15-39 John Perkins Bull Drive, Toronto, Ontario • M3K 0C3 • Downsview-Roding-CFB
- 2 bath
- 2 bed
- 900 sqft
52-719 Lawrence Avenue West, Toronto, Ontario • M6A 0C6 • Yorkdale-Glen Park
- 2 bath
- 4 bed
- 1000 sqft
2035-85 George Appleton Way, Toronto, Ontario • M3M 0A2 • Downsview-Roding-CFB
- 3 bath
- 3 bed
- 1200 sqft
08-88 Turtle Island Road, Toronto, Ontario • M6A 0E4 • Englemount-Lawrence
- 3 bath
- 2 bed
- 1000 sqft
42-851 Sheppard Avenue West, Toronto, Ontario • M3H 2T4 • Bathurst Manor
- 2 bath
- 2 bed
- 1000 sqft
04-171 William Duncan Road, Toronto, Ontario • M9N 2G9 • Downsview-Roding-CFB
- 2 bath
- 2 bed
- 700 sqft
201-155 Downsview Park Boulevard, Toronto, Ontario • M3K 0E3 • Downsview-Roding-CFB
- 3 bath
- 2 bed
- 1000 sqft
15-760 Lawrence Avenue West, Toronto, Ontario • M6A 3E7 • Yorkdale-Glen Park
- 3 bath
- 2 bed
- 1000 sqft
211-155 Downsview Park Boulevard, Toronto, Ontario • M3K 0E3 • Downsview-Roding-CFB
- 1 bath
- 2 bed
- 700 sqft
06-175 William Duncan Road, Toronto, Ontario • M3K 0B5 • Downsview-Roding-CFB
