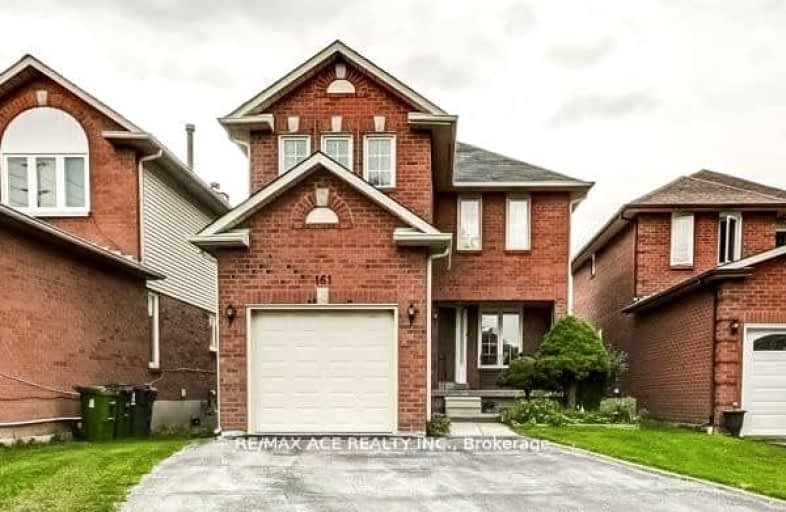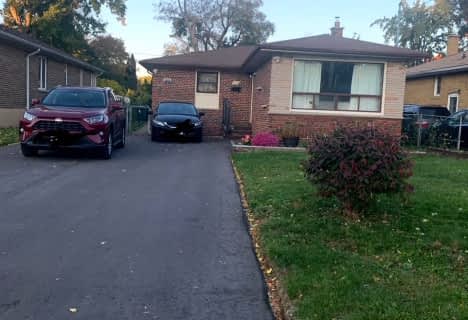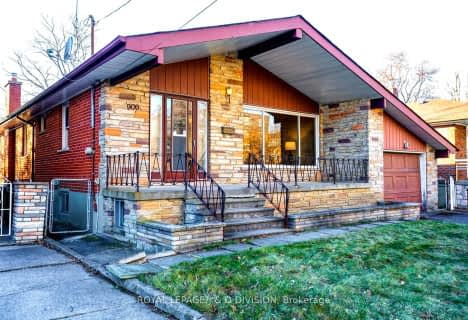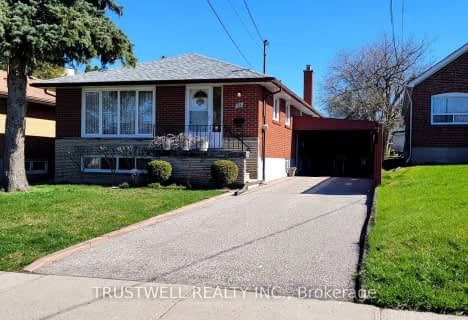Somewhat Walkable
- Some errands can be accomplished on foot.
65
/100
Good Transit
- Some errands can be accomplished by public transportation.
66
/100
Somewhat Bikeable
- Most errands require a car.
48
/100

Chine Drive Public School
Elementary: Public
1.23 km
Norman Cook Junior Public School
Elementary: Public
0.47 km
Robert Service Senior Public School
Elementary: Public
1.20 km
St Theresa Shrine Catholic School
Elementary: Catholic
0.82 km
Corvette Junior Public School
Elementary: Public
1.23 km
John A Leslie Public School
Elementary: Public
0.51 km
Caring and Safe Schools LC3
Secondary: Public
1.17 km
South East Year Round Alternative Centre
Secondary: Public
1.18 km
Scarborough Centre for Alternative Studi
Secondary: Public
1.16 km
Jean Vanier Catholic Secondary School
Secondary: Catholic
2.26 km
Blessed Cardinal Newman Catholic School
Secondary: Catholic
1.09 km
R H King Academy
Secondary: Public
1.27 km
-
Bluffers Park
7 Brimley Rd S, Toronto ON M1M 3W3 2.1km -
Birchmount Community Centre
93 Birchmount Rd, Toronto ON M1N 3J7 2.67km -
Dentonia Park
Avonlea Blvd, Toronto ON 4.47km
-
Scotiabank
2668 Eglinton Ave E (at Brimley Rd.), Toronto ON M1K 2S3 2.11km -
TD Bank Financial Group
2020 Eglinton Ave E, Scarborough ON M1L 2M6 2.77km -
TD Bank Financial Group
15 Eglinton Sq (btw Victoria Park Ave. & Pharmacy Ave.), Scarborough ON M1L 2K1 3.84km














