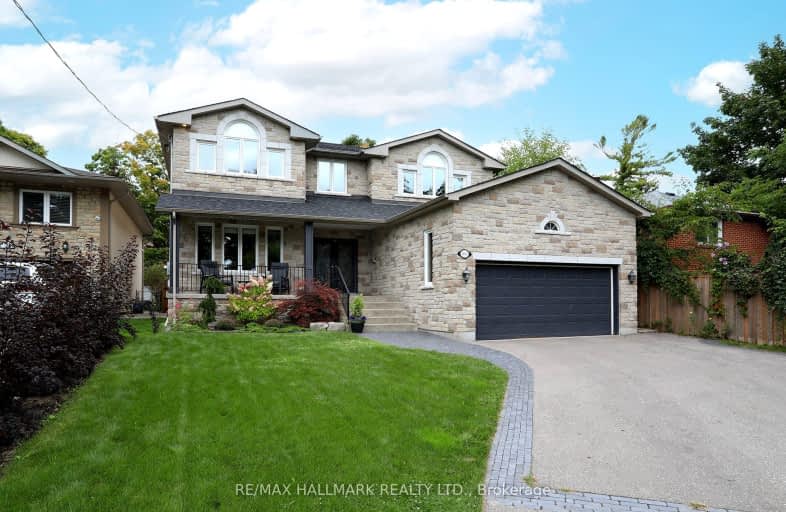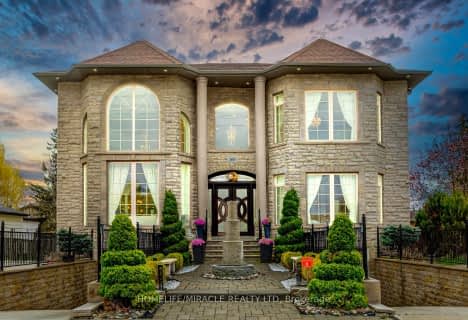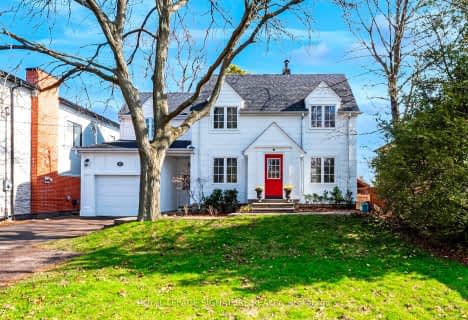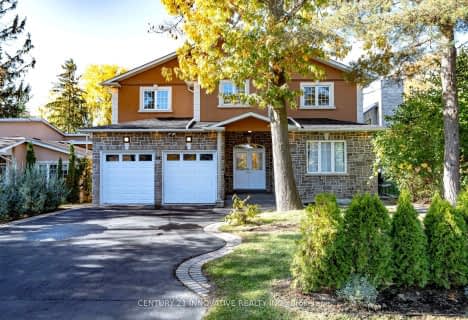Car-Dependent
- Most errands require a car.
Good Transit
- Some errands can be accomplished by public transportation.
Somewhat Bikeable
- Most errands require a car.

ÉÉC Saint-Michel
Elementary: CatholicMeadowvale Public School
Elementary: PublicCentennial Road Junior Public School
Elementary: PublicSt Malachy Catholic School
Elementary: CatholicWilliam G Miller Junior Public School
Elementary: PublicSt Brendan Catholic School
Elementary: CatholicNative Learning Centre East
Secondary: PublicMaplewood High School
Secondary: PublicWest Hill Collegiate Institute
Secondary: PublicSir Oliver Mowat Collegiate Institute
Secondary: PublicSt John Paul II Catholic Secondary School
Secondary: CatholicSir Wilfrid Laurier Collegiate Institute
Secondary: Public-
Six Social Kitchen & Wine Bar
360 Old Kingston Road, Scarborough, ON M1C 1B6 1.01km -
Remedy Lounge And Cafe
271 Old Kingston Road, Toronto, ON M1C 1.14km -
Chicky Chicky Bar & Grill
670 Coronation Drive, Suite 6, Toronto, ON M1E 4V8 1.75km
-
Highland Harvest
396 Old Kingston Rd, Toronto, ON M1C 1B6 0.93km -
In The Spirit Yoga Studio & Wine Lounge
376 Old Kingston Rd, Scarborough, ON M1C 1B6 0.98km -
creek coffee & co
370 Old Kingston Road, Toronto, ON M1C 1B6 0.99km
-
Ryouko Martial Arts
91 Rylander Boulevard, Unit 1-21, Toronto, ON M1B 5M5 1.69km -
Snap Fitness 24/7
8130 Sheppard Avenue East, Suite 108,019, Toronto, ON M1B 6A3 3.9km -
Boulder Parc
1415 Morningside Avenue, Unit 2, Scarborough, ON M1B 3J1 4.78km
-
Guardian Drugs
364 Old Kingston Road, Scarborough, ON M1C 1B6 1km -
Shoppers Drug Mart
265 Port Union Road, Toronto, ON M1C 2L3 1.63km -
Shoppers Drug Mart
91 Rylander Boulevard, Toronto, ON M1B 5M5 1.72km
-
Royal Canadian Legion
45 Lawson Rd, Toronto, ON M1C 2J2 0.65km -
Malt N Salt Fish & Chips
285 Lawson Road, Scarborough, ON M1C 2J6 0.68km -
Shamrock Burgers
6109 Kingston Road, Scarborough, ON M1C 1K5 0.9km
-
SmartCentres - Scarborough East
799 Milner Avenue, Scarborough, ON M1B 3C3 3.99km -
Malvern Town Center
31 Tapscott Road, Scarborough, ON M1B 4Y7 5.68km -
Cedarbrae Mall
3495 Lawrence Avenue E, Toronto, ON M1H 1A9 6.21km
-
Lucky Dollar
6099 Kingston Road, Scarborough, ON M1C 1K5 0.9km -
Coppa's Fresh Market
148 Bennett Road, Scarborough, ON M1E 3Y3 1.38km -
Metro
261 Port Union Road, Scarborough, ON M1C 2L3 1.63km
-
LCBO
4525 Kingston Rd, Scarborough, ON M1E 2P1 2.6km -
LCBO
705 Kingston Road, Unit 17, Whites Road Shopping Centre, Pickering, ON L1V 6K3 5.41km -
Beer Store
3561 Lawrence Avenue E, Scarborough, ON M1H 1B2 6.15km
-
Towing Angels
27 Morrish Road, Unit 2, Toronto, ON M1C 1E6 0.96km -
Classic Fireplace and BBQ Store
65 Rylander Boulevard, Scarborough, ON M1B 5M5 1.74km -
Shell
6731 Kingston Rd, Toronto, ON M1B 1G9 1.76km
-
Cineplex Odeon Corporation
785 Milner Avenue, Scarborough, ON M1B 3C3 3.99km -
Cineplex Odeon
785 Milner Avenue, Toronto, ON M1B 3C3 4km -
Cineplex Cinemas Scarborough
300 Borough Drive, Scarborough Town Centre, Scarborough, ON M1P 4P5 7.88km
-
Toronto Public Library - Highland Creek
3550 Ellesmere Road, Toronto, ON M1C 4Y6 1.59km -
Port Union Library
5450 Lawrence Ave E, Toronto, ON M1C 3B2 1.46km -
Morningside Library
4279 Lawrence Avenue E, Toronto, ON M1E 2N7 2.17km
-
Rouge Valley Health System - Rouge Valley Centenary
2867 Ellesmere Road, Scarborough, ON M1E 4B9 3.75km -
Scarborough Health Network
3050 Lawrence Avenue E, Scarborough, ON M1P 2T7 7.68km -
Scarborough General Hospital Medical Mall
3030 Av Lawrence E, Scarborough, ON M1P 2T7 7.83km
-
Bill Hancox Park
101 Bridgeport Dr (Lawrence & Bridgeport), Scarborough ON 1.4km -
Port Union Village Common Park
105 Bridgend St, Toronto ON M9C 2Y2 1.98km -
Port Union Waterfront Park
Port Union Rd, South End (Lake Ontario), Scarborough ON 2.04km
-
RBC Royal Bank
3570 Lawrence Ave E, Toronto ON M1G 0A3 5.93km -
CIBC
480 Progress Ave, Scarborough ON M1P 5J1 8.27km -
TD Bank Financial Group
3115 Kingston Rd (Kingston Rd and Fenway Heights), Scarborough ON M1M 1P3 8.4km
- 9 bath
- 6 bed
- 3500 sqft
24 Cedarview Drive, Toronto, Ontario • M1C 2K6 • Centennial Scarborough













