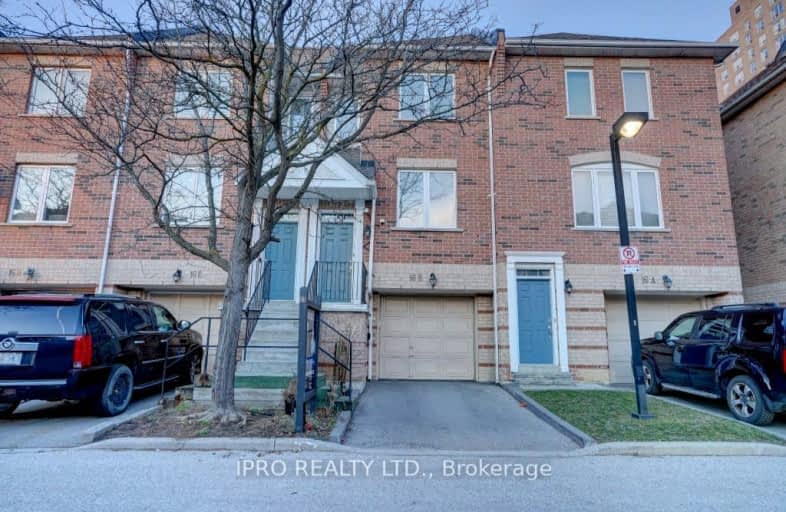Car-Dependent
- Almost all errands require a car.

William Burgess Elementary School
Elementary: PublicRolph Road Elementary School
Elementary: PublicChester Elementary School
Elementary: PublicFraser Mustard Early Learning Academy
Elementary: PublicValley Park Middle School
Elementary: PublicThorncliffe Park Public School
Elementary: PublicFirst Nations School of Toronto
Secondary: PublicEast York Alternative Secondary School
Secondary: PublicDanforth Collegiate Institute and Technical School
Secondary: PublicLeaside High School
Secondary: PublicEast York Collegiate Institute
Secondary: PublicMarc Garneau Collegiate Institute
Secondary: Public-
Wilket Creek Park
1121 Leslie St (at Eglinton Ave. E), Toronto ON 2.16km -
Sunnybrook Park
Eglinton Ave E (at Leslie St), Toronto ON 2.26km -
June Rowlands Park
220 Davisville Ave (btwn Mt Pleasant Rd & Acacia Rd), Toronto ON 3.07km
-
TD Bank Financial Group
991 Pape Ave (at Floyd Ave.), Toronto ON M4K 3V6 1.85km -
TD Bank Financial Group
15 Clock Tower Rd (Shops at Don Mills), Don Mills ON M3C 0E1 3.31km -
BMO Bank of Montreal
877 Lawrence Ave E, Toronto ON M3C 2T3 3.54km
- 3 bath
- 3 bed
- 1600 sqft
19-50 Hargrave Lane, Toronto, Ontario • M4N 0A4 • Bridle Path-Sunnybrook-York Mills
- — bath
- — bed
- — sqft
2144 BAYVIEW Avenue, Toronto, Ontario • M4N 0A4 • Bridle Path-Sunnybrook-York Mills
- 3 bath
- 3 bed
- 1600 sqft
157-2138 Bayview Avenue, Toronto, Ontario • M4N 0A4 • Bridle Path-Sunnybrook-York Mills
- — bath
- — bed
- — sqft
2136 Bayview Avenue, Toronto, Ontario • M4N 0A4 • Bridle Path-Sunnybrook-York Mills
- 3 bath
- 3 bed
- 1800 sqft
2C Leaside Park Drive, Toronto, Ontario • M4H 1R3 • Thorncliffe Park







