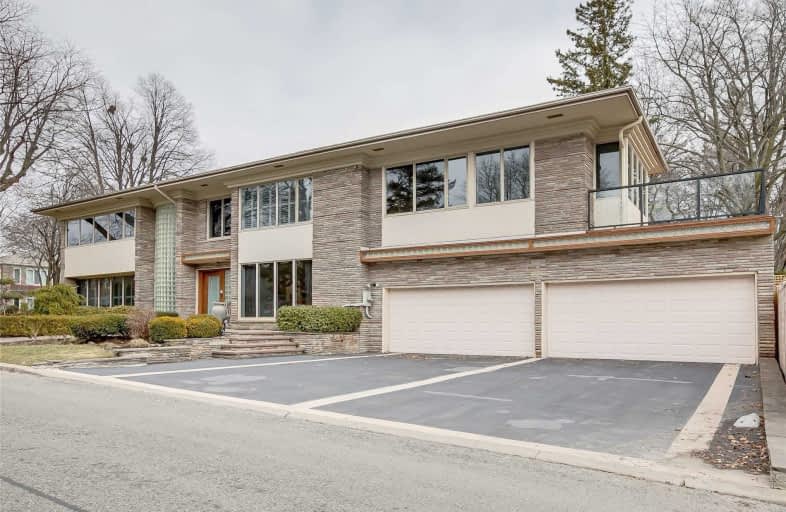
North Preparatory Junior Public School
Elementary: Public
0.67 km
J R Wilcox Community School
Elementary: Public
1.46 km
Our Lady of the Assumption Catholic School
Elementary: Catholic
1.13 km
Cedarvale Community School
Elementary: Public
1.20 km
Glen Park Public School
Elementary: Public
0.94 km
West Preparatory Junior Public School
Elementary: Public
0.59 km
Vaughan Road Academy
Secondary: Public
1.87 km
Oakwood Collegiate Institute
Secondary: Public
3.19 km
John Polanyi Collegiate Institute
Secondary: Public
1.51 km
Forest Hill Collegiate Institute
Secondary: Public
0.71 km
Marshall McLuhan Catholic Secondary School
Secondary: Catholic
1.48 km
Lawrence Park Collegiate Institute
Secondary: Public
2.25 km
$
$2,639,900
- 4 bath
- 7 bed
- 3500 sqft
3 Otter Crescent, Toronto, Ontario • M5N 2W1 • Lawrence Park South
$
$3,699,000
- 6 bath
- 8 bed
117 Hillsdale Avenue East, Toronto, Ontario • M4S 1T4 • Mount Pleasant West







