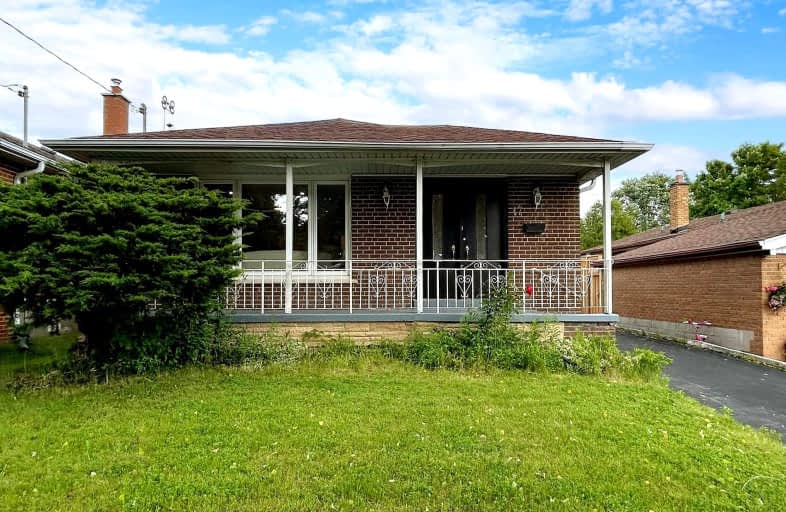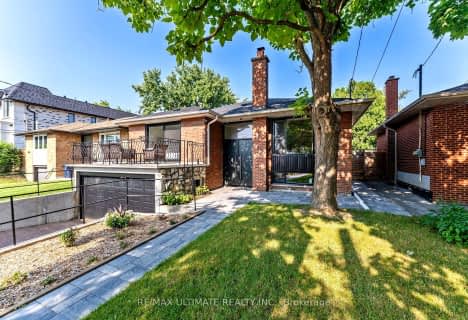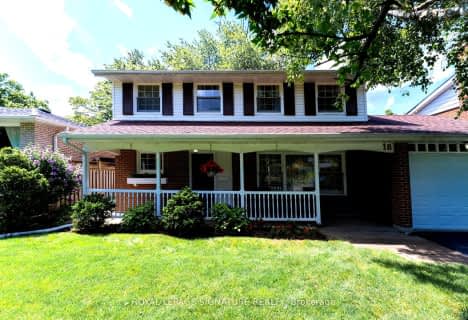
Somewhat Walkable
- Some errands can be accomplished on foot.
Good Transit
- Some errands can be accomplished by public transportation.
Somewhat Bikeable
- Most errands require a car.

Lynngate Junior Public School
Elementary: PublicInglewood Heights Junior Public School
Elementary: PublicPauline Johnson Junior Public School
Elementary: PublicHoly Spirit Catholic School
Elementary: CatholicTam O'Shanter Junior Public School
Elementary: PublicGlamorgan Junior Public School
Elementary: PublicCaring and Safe Schools LC2
Secondary: PublicParkview Alternative School
Secondary: PublicMsgr Fraser-Midland
Secondary: CatholicSir William Osler High School
Secondary: PublicStephen Leacock Collegiate Institute
Secondary: PublicAgincourt Collegiate Institute
Secondary: Public-
Inglewood Park
0.33km -
Highland Heights Park
30 Glendower Circt, Toronto ON 2.31km -
Atria Buildings Park
2235 Sheppard Ave E (Sheppard and Victoria Park), Toronto ON M2J 5B5 2.66km
-
Scotiabank
3850 Sheppard Ave E (in Agincourt Mall), Toronto ON M1T 3L4 1.05km -
TD Bank Financial Group
26 William Kitchen Rd (at Kennedy Rd), Scarborough ON M1P 5B7 1.13km -
TD Bank Financial Group
2565 Warden Ave (at Bridletowne Cir.), Scarborough ON M1W 2H5 2.29km
- 2 bath
- 3 bed
75 Wishing Well Drive, Toronto, Ontario • M1T 1J2 • Tam O'Shanter-Sullivan
- 5 bath
- 4 bed
31 Terryhill Crescent, Toronto, Ontario • M1S 3X2 • Agincourt South-Malvern West
- 2 bath
- 4 bed
18 Bridlewood Boulevard, Toronto, Ontario • M1T 1P4 • Tam O'Shanter-Sullivan












