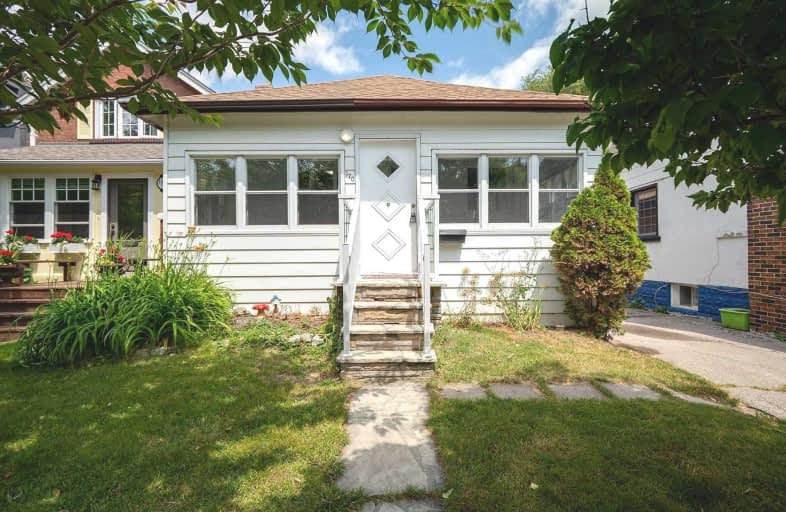
The Holy Trinity Catholic School
Elementary: Catholic
0.76 km
Twentieth Street Junior School
Elementary: Public
0.99 km
Seventh Street Junior School
Elementary: Public
0.65 km
St Teresa Catholic School
Elementary: Catholic
0.50 km
Second Street Junior Middle School
Elementary: Public
1.25 km
James S Bell Junior Middle School
Elementary: Public
1.75 km
Etobicoke Year Round Alternative Centre
Secondary: Public
5.54 km
Lakeshore Collegiate Institute
Secondary: Public
1.14 km
Etobicoke School of the Arts
Secondary: Public
4.03 km
Etobicoke Collegiate Institute
Secondary: Public
6.25 km
Father John Redmond Catholic Secondary School
Secondary: Catholic
0.64 km
Bishop Allen Academy Catholic Secondary School
Secondary: Catholic
4.36 km
$
$1,099,000
- 1 bath
- 3 bed
- 1100 sqft
2500 Lake Shore Boulevard West, Toronto, Ontario • M8V 1E1 • Mimico














