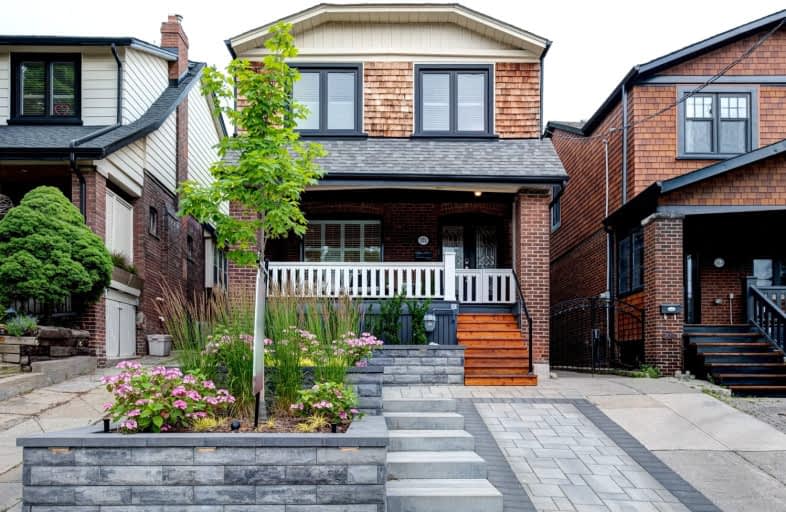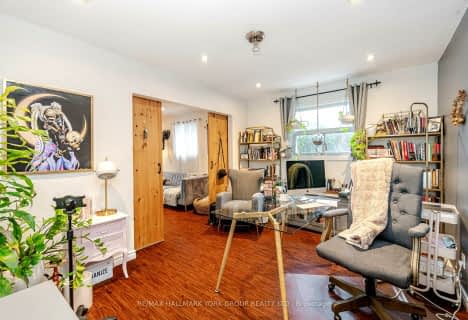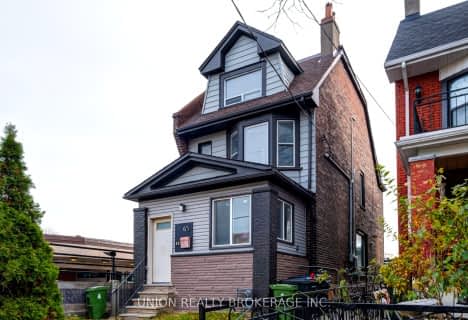
Very Walkable
- Most errands can be accomplished on foot.
Excellent Transit
- Most errands can be accomplished by public transportation.
Bikeable
- Some errands can be accomplished on bike.

Beaches Alternative Junior School
Elementary: PublicKimberley Junior Public School
Elementary: PublicNorway Junior Public School
Elementary: PublicGlen Ames Senior Public School
Elementary: PublicGledhill Junior Public School
Elementary: PublicBowmore Road Junior and Senior Public School
Elementary: PublicEast York Alternative Secondary School
Secondary: PublicNotre Dame Catholic High School
Secondary: CatholicSt Patrick Catholic Secondary School
Secondary: CatholicMonarch Park Collegiate Institute
Secondary: PublicNeil McNeil High School
Secondary: CatholicMalvern Collegiate Institute
Secondary: Public-
William Hancox Park
1.22km -
Dentonia Park
Avonlea Blvd, Toronto ON 1.54km -
Monarch Park
115 Felstead Ave (Monarch Park), Toronto ON 1.59km
-
TD Bank Financial Group
16B Leslie St (at Lake Shore Blvd), Toronto ON M4M 3C1 3.15km -
CIBC
705 Don Mills Rd (at Don Valley Pkwy.), North York ON M3C 1S1 3.3km -
TD Bank Financial Group
2020 Eglinton Ave E, Scarborough ON M1L 2M6 5.63km
- 4 bath
- 4 bed
502 Mortimer Avenue, Toronto, Ontario • M4J 2G7 • Danforth Village-East York
- 5 bath
- 4 bed
- 2500 sqft
442 Pharmacy Avenue, Toronto, Ontario • M1L 3G6 • Clairlea-Birchmount












