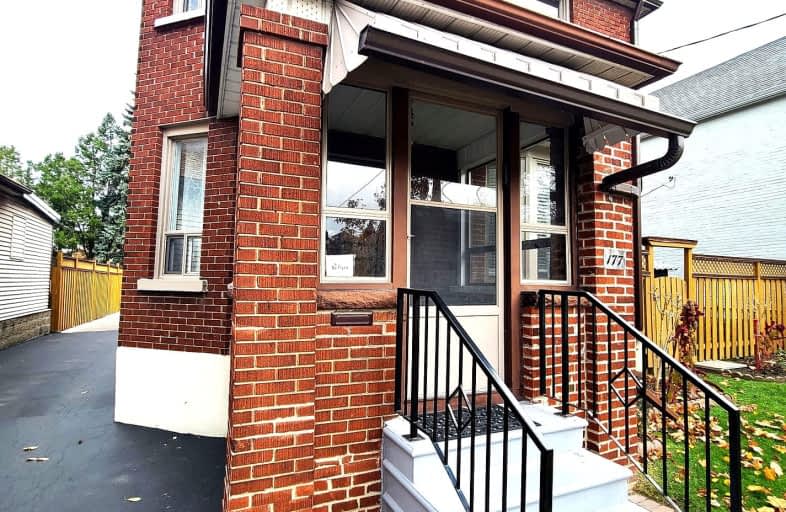Very Walkable
- Daily errands do not require a car.
Good Transit
- Some errands can be accomplished by public transportation.
Very Bikeable
- Most errands can be accomplished on bike.

Lambton Park Community School
Elementary: PublicKing George Junior Public School
Elementary: PublicSt James Catholic School
Elementary: CatholicWarren Park Junior Public School
Elementary: PublicGeorge Syme Community School
Elementary: PublicHumbercrest Public School
Elementary: PublicFrank Oke Secondary School
Secondary: PublicThe Student School
Secondary: PublicUrsula Franklin Academy
Secondary: PublicRunnymede Collegiate Institute
Secondary: PublicBlessed Archbishop Romero Catholic Secondary School
Secondary: CatholicWestern Technical & Commercial School
Secondary: Public-
Rennie Park Rink
1 Rennie Terr (in Rennie Park), Toronto ON M8Y 1A2 2.79km -
Park Lawn Park
Pk Lawn Rd, Etobicoke ON M8Y 4B6 2.9km -
Chestnut Hill Park
Toronto ON 2.92km
-
President's Choice Financial ATM
3671 Dundas St W, Etobicoke ON M6S 2T3 0.17km -
CIBC
1500 Islington Ave (at Rathburn Rd.), Toronto ON M9A 3L8 3.11km -
Fort York Community Credit Union Ltd
30 the Queensway Sunnyside E, Toronto ON M6R 1B5 4.47km
- 1 bath
- 2 bed
- 700 sqft
02-379 Jane Street, Toronto, Ontario • M6S 3Z3 • Runnymede-Bloor West Village
- 1 bath
- 2 bed
- 700 sqft
04-80 Holwood Avenue, Toronto, Ontario • M6M 1P6 • Keelesdale-Eglinton West














