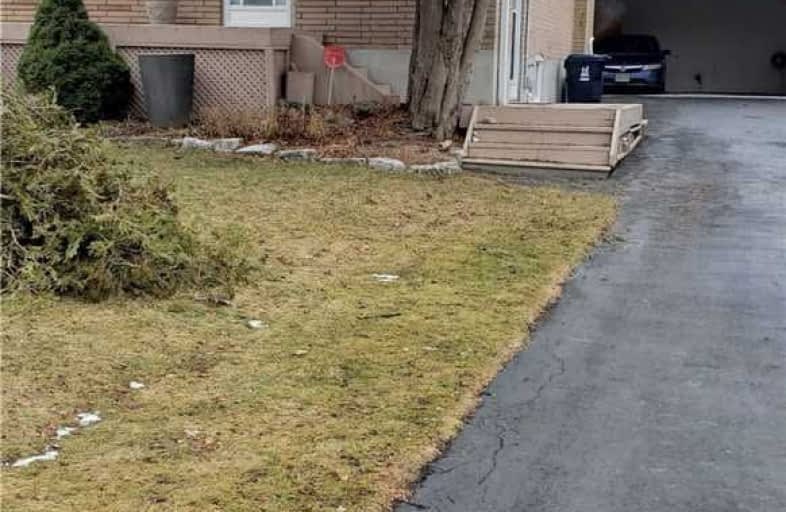
ÉÉC Saint-Michel
Elementary: Catholic
0.95 km
Centennial Road Junior Public School
Elementary: Public
2.12 km
St Malachy Catholic School
Elementary: Catholic
0.54 km
William G Miller Junior Public School
Elementary: Public
0.43 km
St Brendan Catholic School
Elementary: Catholic
1.73 km
Joseph Brant Senior Public School
Elementary: Public
1.30 km
Native Learning Centre East
Secondary: Public
3.97 km
Maplewood High School
Secondary: Public
3.05 km
West Hill Collegiate Institute
Secondary: Public
2.58 km
Sir Oliver Mowat Collegiate Institute
Secondary: Public
1.80 km
St John Paul II Catholic Secondary School
Secondary: Catholic
3.93 km
Sir Wilfrid Laurier Collegiate Institute
Secondary: Public
3.88 km














