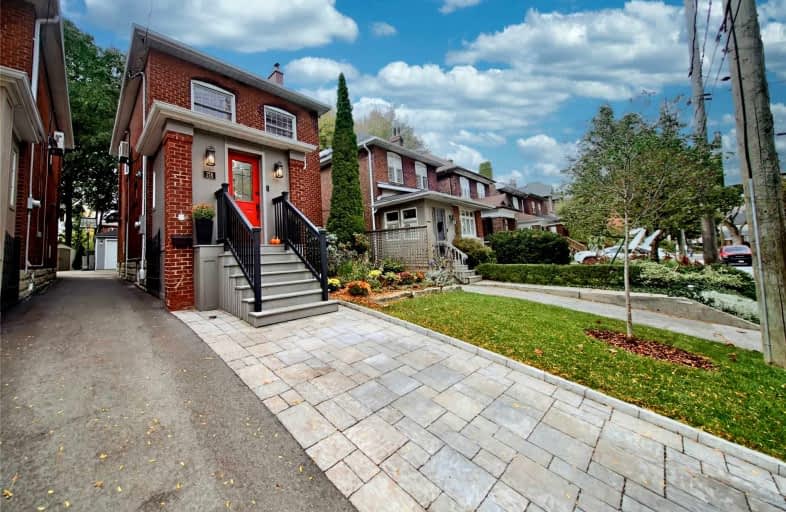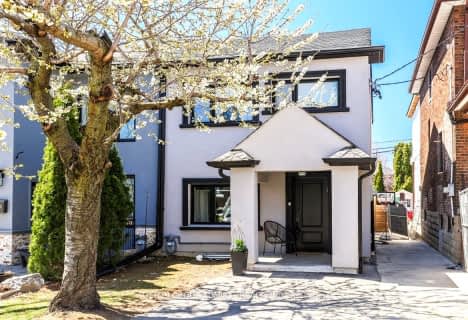

Spectrum Alternative Senior School
Elementary: PublicSt Monica Catholic School
Elementary: CatholicOriole Park Junior Public School
Elementary: PublicJohn Fisher Junior Public School
Elementary: PublicDavisville Junior Public School
Elementary: PublicEglinton Junior Public School
Elementary: PublicMsgr Fraser College (Midtown Campus)
Secondary: CatholicForest Hill Collegiate Institute
Secondary: PublicMarshall McLuhan Catholic Secondary School
Secondary: CatholicNorth Toronto Collegiate Institute
Secondary: PublicLawrence Park Collegiate Institute
Secondary: PublicNorthern Secondary School
Secondary: Public- 5 bath
- 4 bed
- 3000 sqft
89 Roberta Drive, Toronto, Ontario • M6A 2J8 • Englemount-Lawrence
- — bath
- — bed
- — sqft
177 Glenview Avenue, Toronto, Ontario • M4R 1R4 • Lawrence Park North
- 4 bath
- 3 bed
- 1500 sqft
4 Brynhurst Court, Toronto, Ontario • M4P 2K1 • Mount Pleasant East













