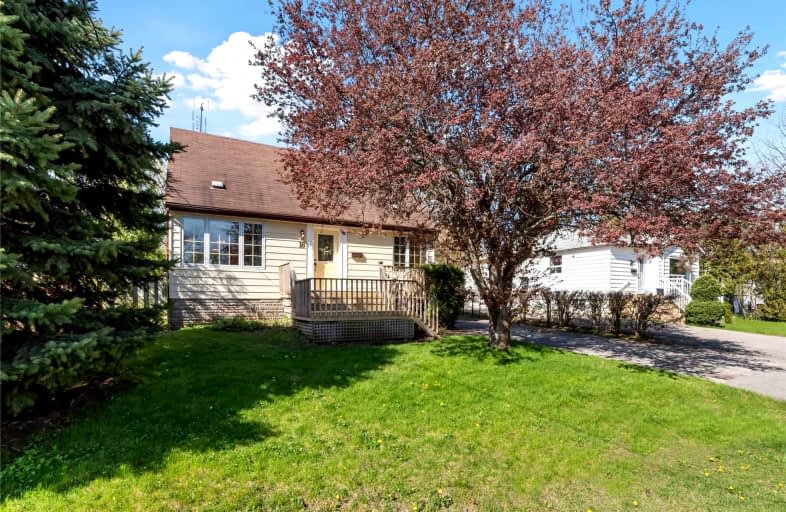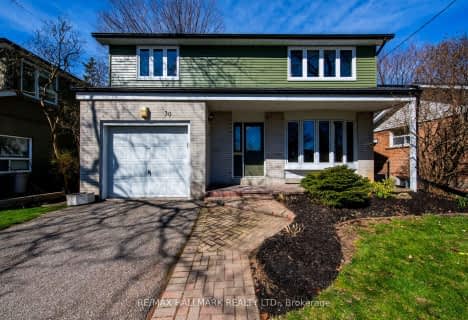
Highland Creek Public School
Elementary: Public
1.15 km
Galloway Road Public School
Elementary: Public
1.38 km
West Hill Public School
Elementary: Public
0.25 km
St Martin De Porres Catholic School
Elementary: Catholic
0.84 km
St Margaret's Public School
Elementary: Public
1.10 km
Joseph Brant Senior Public School
Elementary: Public
1.16 km
Native Learning Centre East
Secondary: Public
3.19 km
Maplewood High School
Secondary: Public
1.89 km
West Hill Collegiate Institute
Secondary: Public
0.42 km
Woburn Collegiate Institute
Secondary: Public
3.45 km
St John Paul II Catholic Secondary School
Secondary: Catholic
2.05 km
Sir Wilfrid Laurier Collegiate Institute
Secondary: Public
3.20 km
$X,XXX,XXX
- — bath
- — bed
- — sqft
48 Colonel Danforth Trail, Toronto, Ontario • M1C 1R1 • Centennial Scarborough










