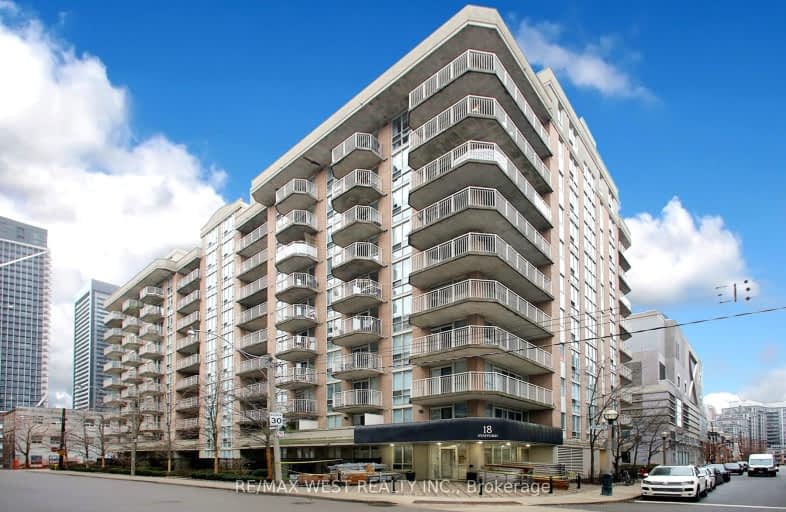Somewhat Walkable
- Some errands can be accomplished on foot.
Rider's Paradise
- Daily errands do not require a car.
Biker's Paradise
- Daily errands do not require a car.

Niagara Street Junior Public School
Elementary: PublicCharles G Fraser Junior Public School
Elementary: PublicSt Mary Catholic School
Elementary: CatholicRyerson Community School Junior Senior
Elementary: PublicGivins/Shaw Junior Public School
Elementary: PublicÉcole élémentaire Pierre-Elliott-Trudeau
Elementary: PublicMsgr Fraser College (Southwest)
Secondary: CatholicOasis Alternative
Secondary: PublicCity School
Secondary: PublicSubway Academy II
Secondary: PublicCentral Toronto Academy
Secondary: PublicHarbord Collegiate Institute
Secondary: Public-
Massey Harris Park
1005 King St W (Shaw Street), Toronto ON M6K 3M8 0.21km -
Joseph Workman Park
90 Shanly St, Toronto ON M6H 1S7 0.55km -
Trinity Bellwoods Park
1053 Dundas St W (at Gore Vale Ave.), Toronto ON M5H 2N2 1.12km
-
TD Bank Financial Group
61 Hanna Rd (Liberty Village), Toronto ON M4G 3M8 0.69km -
BMO Bank of Montreal
1102 Dundas St W (at Roxton Rd.), Toronto ON M6J 1X2 1.18km -
RBC Royal Bank
436 King St W (at Spadina Ave), Toronto ON M5V 1K3 1.41km
For Sale
More about this building
View 18 Stafford Street, Toronto- 1 bath
- 1 bed
- 600 sqft
1101-10 Navy Wharf Court, Toronto, Ontario • M5V 3V2 • Waterfront Communities C01
- 1 bath
- 1 bed
- 600 sqft
1710-33 Bay Street, Toronto, Ontario • M5J 2Z3 • Waterfront Communities C01
- 1 bath
- 1 bed
- 600 sqft
2205-1410 Dupont Street, Toronto, Ontario • M6H 0B6 • Dovercourt-Wallace Emerson-Junction
- 1 bath
- 2 bed
- 800 sqft
205-270 Wellington Street West, Toronto, Ontario • M5V 3P5 • Waterfront Communities C01
- 2 bath
- 2 bed
- 1000 sqft
301-1121 Bay Street, Toronto, Ontario • M5S 3L9 • Bay Street Corridor
- 2 bath
- 2 bed
- 600 sqft
618-15 Mercer Street, Toronto, Ontario • M5V 1H2 • Waterfront Communities C01
- 1 bath
- 1 bed
- 500 sqft
802-458 Richmond Street West, Toronto, Ontario • M5V 0S9 • Waterfront Communities C01
- 2 bath
- 2 bed
- 1000 sqft
1201-5 Mariner Terrace, Toronto, Ontario • M5V 3V6 • Waterfront Communities C01
- 1 bath
- 1 bed
- 500 sqft
2615-955 Bay Street, Toronto, Ontario • M5S 0C6 • Bay Street Corridor




















