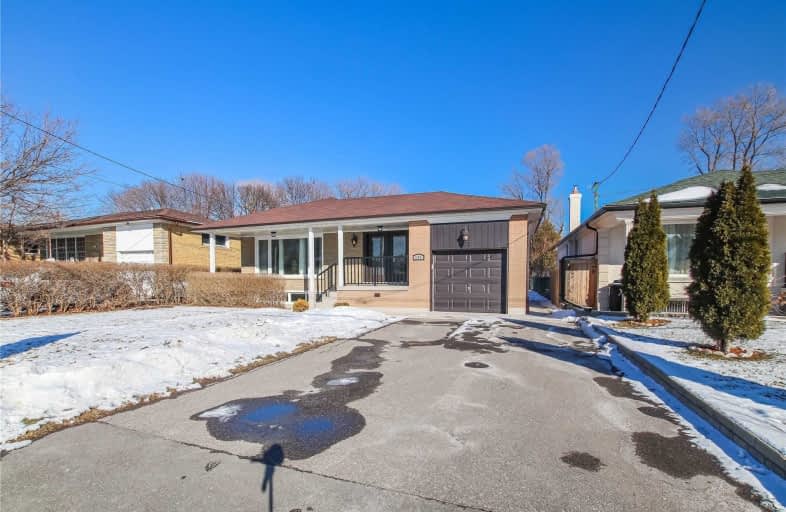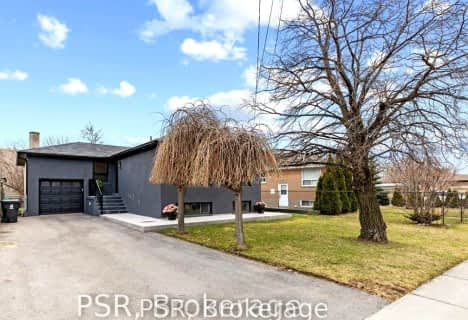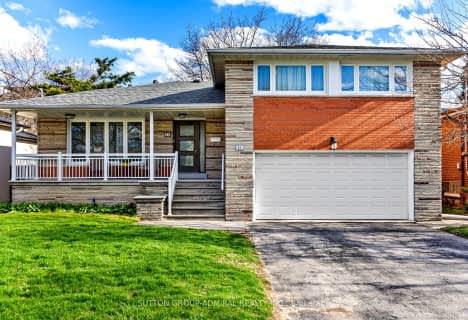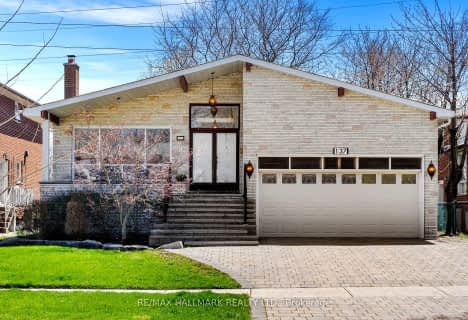
Fisherville Senior Public School
Elementary: PublicWilmington Elementary School
Elementary: PublicCharles H Best Middle School
Elementary: PublicYorkview Public School
Elementary: PublicSt Robert Catholic School
Elementary: CatholicDublin Heights Elementary and Middle School
Elementary: PublicNorth West Year Round Alternative Centre
Secondary: PublicDrewry Secondary School
Secondary: PublicÉSC Monseigneur-de-Charbonnel
Secondary: CatholicNewtonbrook Secondary School
Secondary: PublicWilliam Lyon Mackenzie Collegiate Institute
Secondary: PublicNorthview Heights Secondary School
Secondary: Public- 2 bath
- 3 bed
- 1500 sqft
81 Powell Road, Toronto, Ontario • M3K 1M8 • Downsview-Roding-CFB
- 2 bath
- 3 bed
- 1100 sqft
275 Betty Ann Drive, Toronto, Ontario • M2R 1A9 • Willowdale West
- 4 bath
- 4 bed
- 2500 sqft
23 Christine Crescent, Toronto, Ontario • M2R 1A4 • Willowdale West














