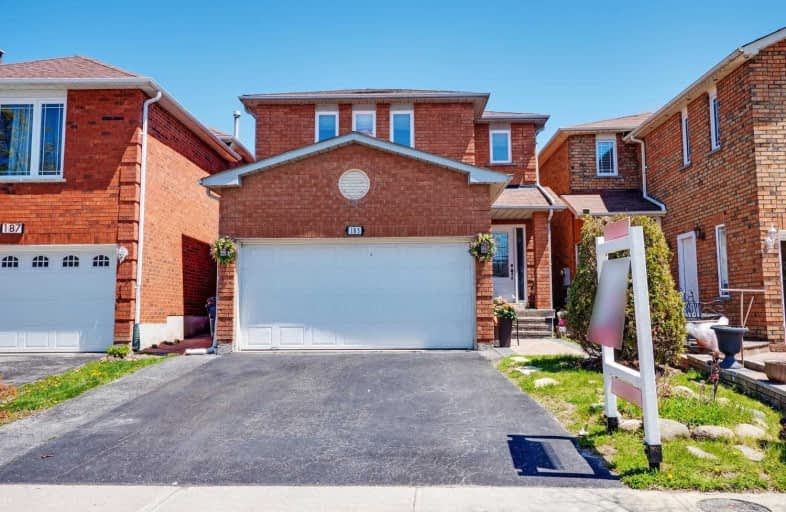
St Bede Catholic School
Elementary: Catholic
0.58 km
Fleming Public School
Elementary: Public
0.41 km
Heritage Park Public School
Elementary: Public
0.75 km
Emily Carr Public School
Elementary: Public
1.55 km
Alexander Stirling Public School
Elementary: Public
0.95 km
Alvin Curling Public School
Elementary: Public
1.31 km
Maplewood High School
Secondary: Public
6.57 km
St Mother Teresa Catholic Academy Secondary School
Secondary: Catholic
1.49 km
West Hill Collegiate Institute
Secondary: Public
4.74 km
Woburn Collegiate Institute
Secondary: Public
4.98 km
Lester B Pearson Collegiate Institute
Secondary: Public
2.63 km
St John Paul II Catholic Secondary School
Secondary: Catholic
3.07 km





