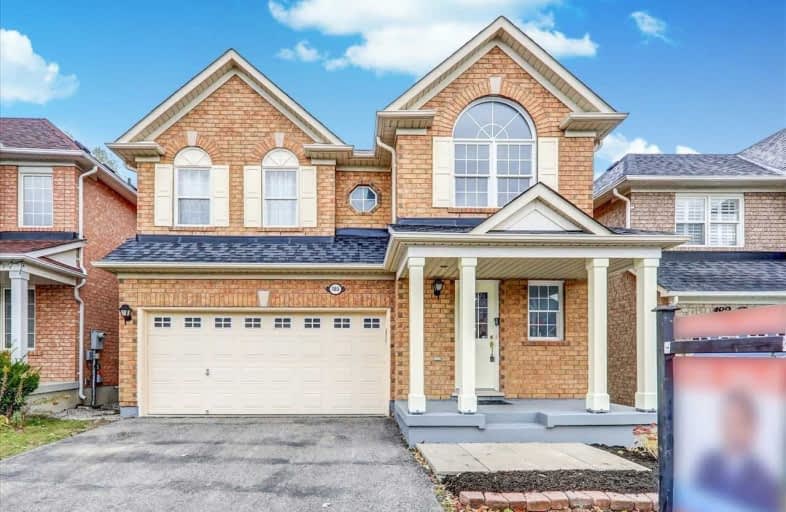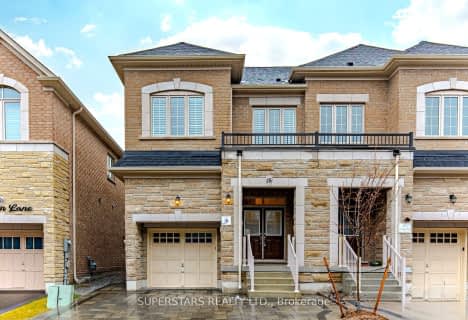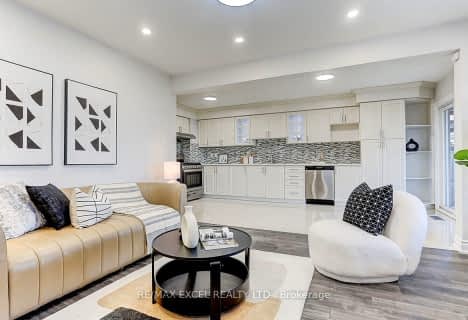
St Gabriel Lalemant Catholic School
Elementary: Catholic
1.77 km
Blessed Pier Giorgio Frassati Catholic School
Elementary: Catholic
0.18 km
Tom Longboat Junior Public School
Elementary: Public
1.98 km
Mary Shadd Public School
Elementary: Public
1.89 km
Thomas L Wells Public School
Elementary: Public
0.62 km
Brookside Public School
Elementary: Public
0.20 km
St Mother Teresa Catholic Academy Secondary School
Secondary: Catholic
2.55 km
Francis Libermann Catholic High School
Secondary: Catholic
4.14 km
Woburn Collegiate Institute
Secondary: Public
5.56 km
Albert Campbell Collegiate Institute
Secondary: Public
3.86 km
Lester B Pearson Collegiate Institute
Secondary: Public
2.79 km
Middlefield Collegiate Institute
Secondary: Public
3.58 km












