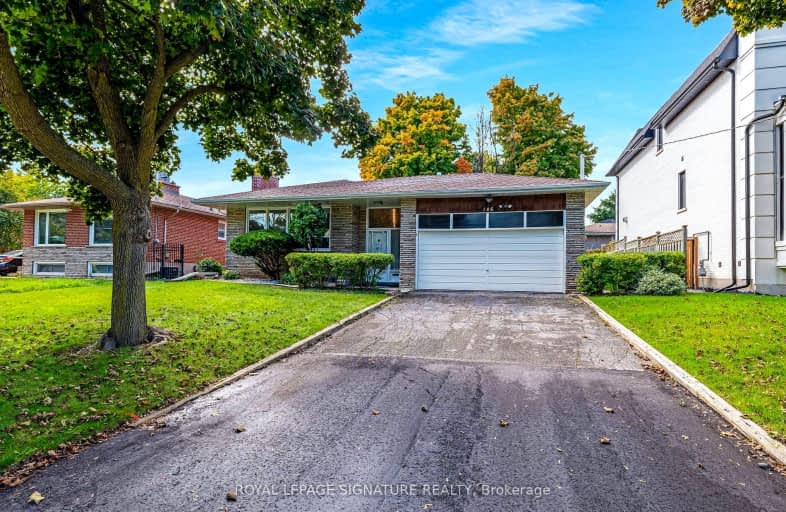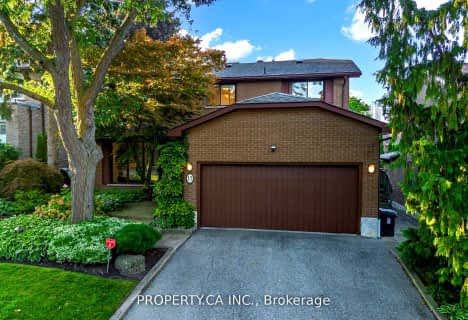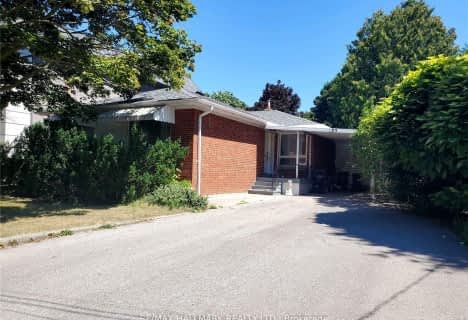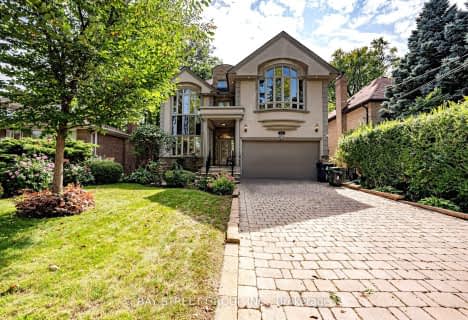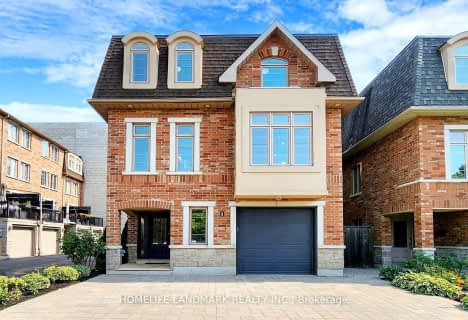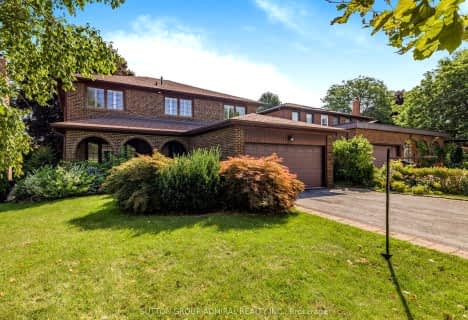Car-Dependent
- Most errands require a car.
Good Transit
- Some errands can be accomplished by public transportation.
Somewhat Bikeable
- Most errands require a car.

Blessed Trinity Catholic School
Elementary: CatholicSt Gabriel Catholic Catholic School
Elementary: CatholicFinch Public School
Elementary: PublicHollywood Public School
Elementary: PublicElkhorn Public School
Elementary: PublicBayview Middle School
Elementary: PublicAvondale Secondary Alternative School
Secondary: PublicSt Andrew's Junior High School
Secondary: PublicSt. Joseph Morrow Park Catholic Secondary School
Secondary: CatholicCardinal Carter Academy for the Arts
Secondary: CatholicBrebeuf College School
Secondary: CatholicEarl Haig Secondary School
Secondary: Public-
East Don Parklands
Leslie St (btwn Steeles & Sheppard), Toronto ON 1.43km -
Ethennonnhawahstihnen Park
Toronto ON M2K 1C2 1.78km -
Bestview Park
Ontario 2.62km
-
TD Bank Financial Group
312 Sheppard Ave E, North York ON M2N 3B4 1.8km -
Finch-Leslie Square
191 Ravel Rd, Toronto ON M2H 1T1 2.04km -
BMO Bank of Montreal
5522 Yonge St (at Tolman St.), Toronto ON M2N 7L3 2.27km
- 6 bath
- 4 bed
- 3500 sqft
171 Empress Avenue, Toronto, Ontario • M2N 3T7 • Willowdale East
