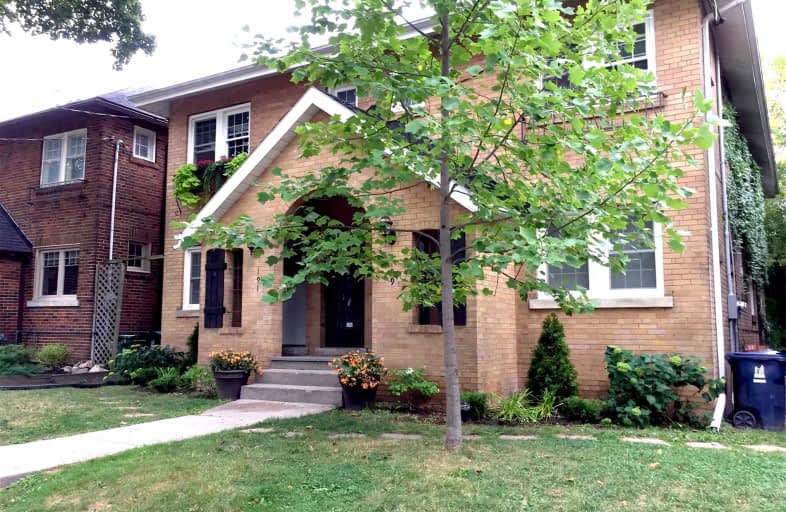
Spectrum Alternative Senior School
Elementary: Public
0.32 km
St Monica Catholic School
Elementary: Catholic
1.18 km
Hodgson Senior Public School
Elementary: Public
0.52 km
Davisville Junior Public School
Elementary: Public
0.30 km
Deer Park Junior and Senior Public School
Elementary: Public
1.19 km
Eglinton Junior Public School
Elementary: Public
0.86 km
Msgr Fraser College (Midtown Campus)
Secondary: Catholic
0.92 km
Leaside High School
Secondary: Public
1.90 km
Marshall McLuhan Catholic Secondary School
Secondary: Catholic
1.72 km
North Toronto Collegiate Institute
Secondary: Public
1.13 km
Lawrence Park Collegiate Institute
Secondary: Public
2.87 km
Northern Secondary School
Secondary: Public
1.13 km
$
$3,699,000
- 6 bath
- 8 bed
117 Hillsdale Avenue East, Toronto, Ontario • M4S 1T4 • Mount Pleasant West





