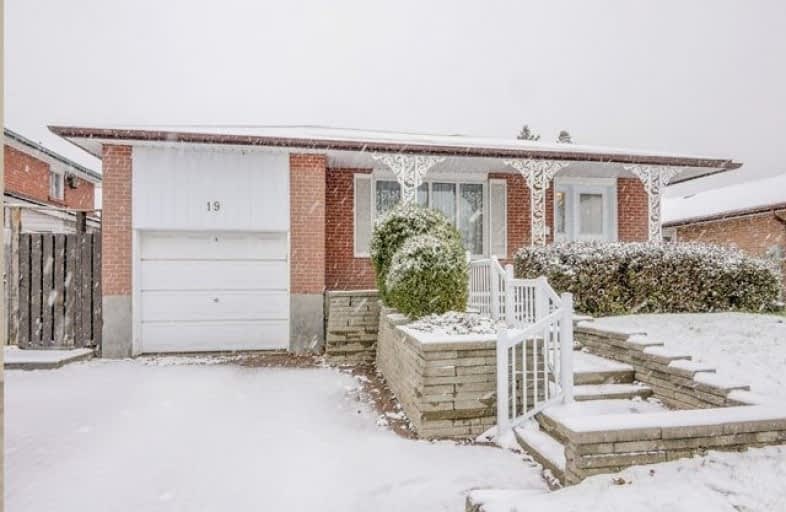
Glen Ravine Junior Public School
Elementary: Public
0.29 km
Hunter's Glen Junior Public School
Elementary: Public
0.68 km
Charles Gordon Senior Public School
Elementary: Public
0.75 km
Lord Roberts Junior Public School
Elementary: Public
0.61 km
Knob Hill Public School
Elementary: Public
0.76 km
St Albert Catholic School
Elementary: Catholic
0.57 km
Caring and Safe Schools LC3
Secondary: Public
1.33 km
ÉSC Père-Philippe-Lamarche
Secondary: Catholic
1.24 km
South East Year Round Alternative Centre
Secondary: Public
1.31 km
Scarborough Centre for Alternative Studi
Secondary: Public
1.35 km
David and Mary Thomson Collegiate Institute
Secondary: Public
1.51 km
Jean Vanier Catholic Secondary School
Secondary: Catholic
0.38 km




