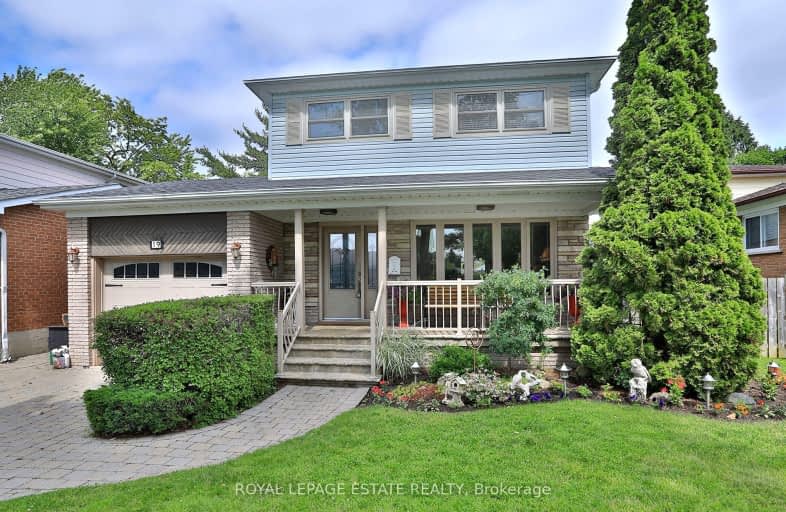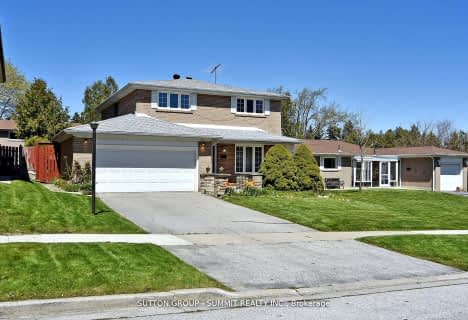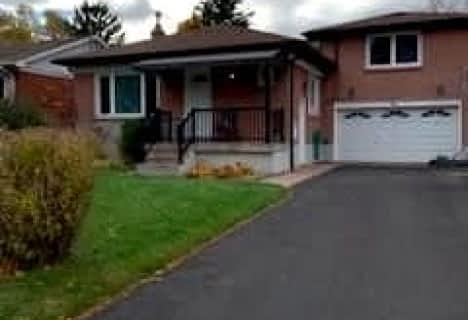
3D Walkthrough
Somewhat Walkable
- Some errands can be accomplished on foot.
65
/100
Good Transit
- Some errands can be accomplished by public transportation.
67
/100
Somewhat Bikeable
- Most errands require a car.
38
/100

Poplar Road Junior Public School
Elementary: Public
1.37 km
West Hill Public School
Elementary: Public
1.08 km
St Martin De Porres Catholic School
Elementary: Catholic
0.65 km
Eastview Public School
Elementary: Public
1.15 km
William G Miller Junior Public School
Elementary: Public
1.22 km
Joseph Brant Senior Public School
Elementary: Public
0.39 km
Native Learning Centre East
Secondary: Public
2.47 km
Maplewood High School
Secondary: Public
1.41 km
West Hill Collegiate Institute
Secondary: Public
1.54 km
Sir Oliver Mowat Collegiate Institute
Secondary: Public
3.39 km
St John Paul II Catholic Secondary School
Secondary: Catholic
3.28 km
Sir Wilfrid Laurier Collegiate Institute
Secondary: Public
2.42 km
-
Adam's Park
2 Rozell Rd, Toronto ON 4.06km -
Thomson Memorial Park
1005 Brimley Rd, Scarborough ON M1P 3E8 6.32km -
Birkdale Ravine
1100 Brimley Rd, Scarborough ON M1P 3X9 6.72km
-
RBC Royal Bank
865 Milner Ave (Morningside), Scarborough ON M1B 5N6 4.08km -
RBC Royal Bank
3091 Lawrence Ave E, Scarborough ON M1H 1A1 5.38km -
CIBC
5074 Sheppard Ave E (at Markham Rd.), Scarborough ON M1S 4N3 5.95km









