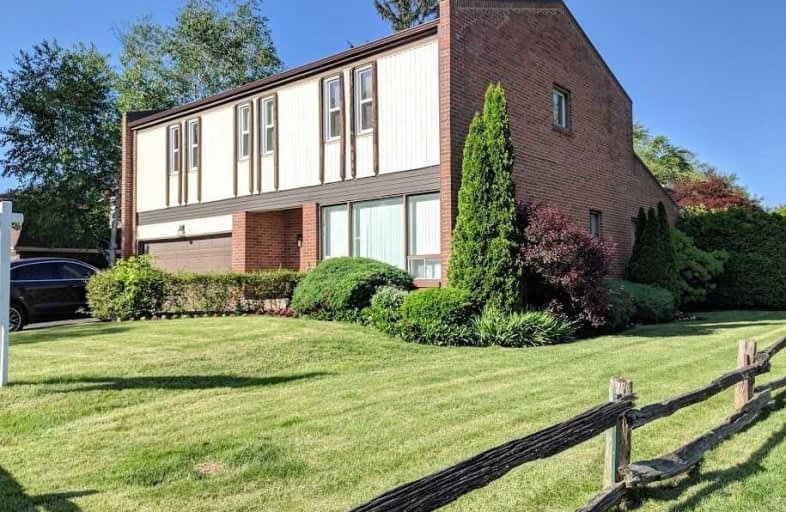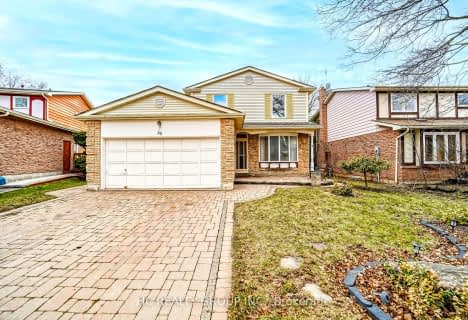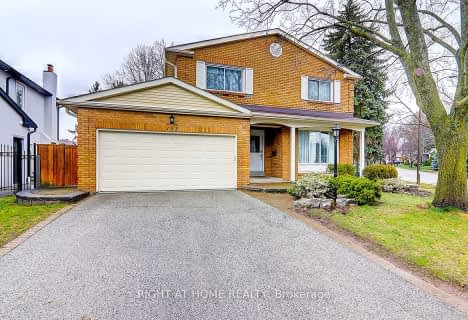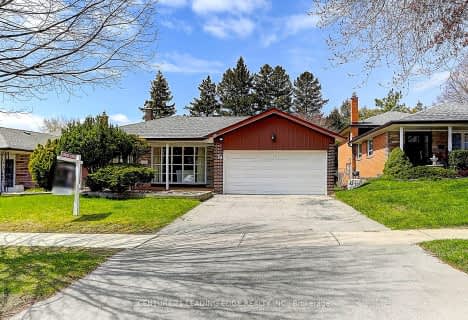
Blessed Trinity Catholic School
Elementary: Catholic
1.71 km
Johnsview Village Public School
Elementary: Public
1.72 km
St Agnes Catholic School
Elementary: Catholic
1.05 km
Steelesview Public School
Elementary: Public
0.40 km
Bayview Glen Public School
Elementary: Public
0.93 km
Lester B Pearson Elementary School
Elementary: Public
1.14 km
Msgr Fraser College (Northeast)
Secondary: Catholic
2.30 km
Avondale Secondary Alternative School
Secondary: Public
2.47 km
St. Joseph Morrow Park Catholic Secondary School
Secondary: Catholic
0.69 km
Thornlea Secondary School
Secondary: Public
3.18 km
A Y Jackson Secondary School
Secondary: Public
1.95 km
Brebeuf College School
Secondary: Catholic
0.99 km
$
$1,399,000
- 3 bath
- 4 bed
- 2000 sqft
70 Clansman Boulevard, Toronto, Ontario • M2H 1X8 • Hillcrest Village
$
$1,600,000
- 3 bath
- 4 bed
- 1500 sqft
21 Charlemagne Drive, Toronto, Ontario • M2N 4H7 • Willowdale East














