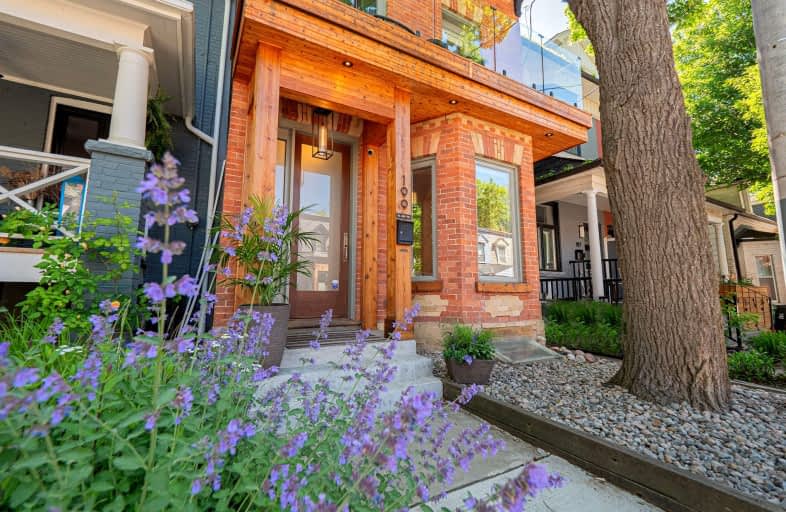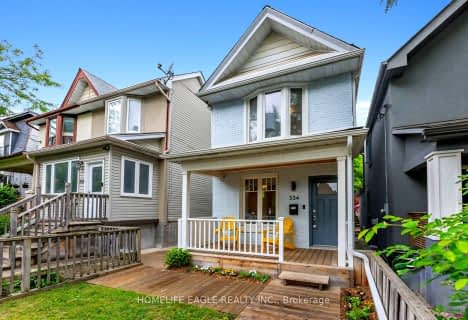
Walker's Paradise
- Daily errands do not require a car.
Rider's Paradise
- Daily errands do not require a car.
Very Bikeable
- Most errands can be accomplished on bike.

Quest Alternative School Senior
Elementary: PublicFirst Nations School of Toronto Junior Senior
Elementary: PublicQueen Alexandra Middle School
Elementary: PublicDundas Junior Public School
Elementary: PublicPape Avenue Junior Public School
Elementary: PublicWithrow Avenue Junior Public School
Elementary: PublicMsgr Fraser College (St. Martin Campus)
Secondary: CatholicInglenook Community School
Secondary: PublicSEED Alternative
Secondary: PublicEastdale Collegiate Institute
Secondary: PublicCALC Secondary School
Secondary: PublicRiverdale Collegiate Institute
Secondary: Public-
Riverdale Park West
500 Gerrard St (at River St.), Toronto ON M5A 2H3 1.01km -
Withrow Park Off Leash Dog Park
Logan Ave (Danforth), Toronto ON 1.05km -
Riverdale East Off Leash
Toronto ON M4K 2N9 1.1km
-
TD Bank Financial Group
480 Danforth Ave (at Logan ave.), Toronto ON M4K 1P4 1.53km -
Scotiabank
649 Danforth Ave (at Pape Ave.), Toronto ON M4K 1R2 1.6km -
BMO Bank of Montreal
2 Queen St E (at Yonge St), Toronto ON M5C 3G7 2.78km
- 3 bath
- 3 bed
- 2000 sqft
29 Spruce Street, Toronto, Ontario • M5A 2H8 • Cabbagetown-South St. James Town
- 4 bath
- 4 bed
- 2500 sqft
395 Carlton Street, Toronto, Ontario • M5A 2M3 • Cabbagetown-South St. James Town
- 4 bath
- 3 bed
16 Cruikshank Avenue, Toronto, Ontario • M4K 1S7 • Playter Estates-Danforth
- 5 bath
- 3 bed
252B Monarch Park Avenue, Toronto, Ontario • M4J 4S5 • Danforth Village-East York
- 4 bath
- 4 bed
- 2500 sqft
242 Linsmore Crescent, Toronto, Ontario • M4J 4L7 • Danforth Village-East York





















