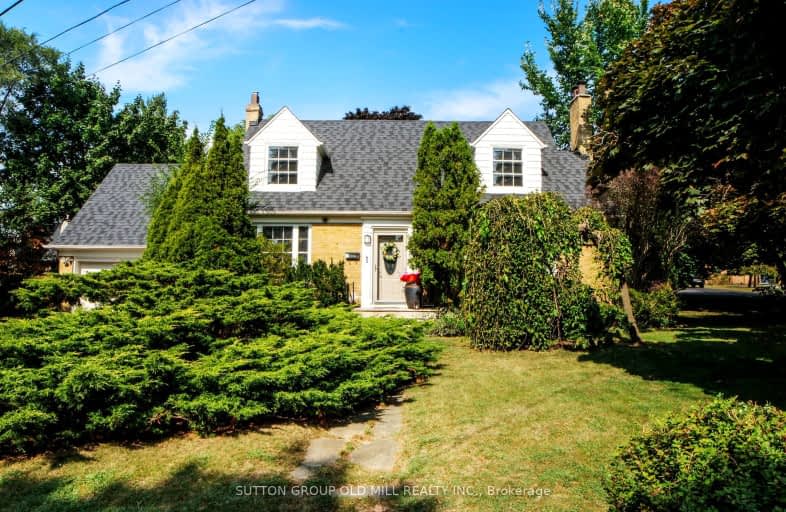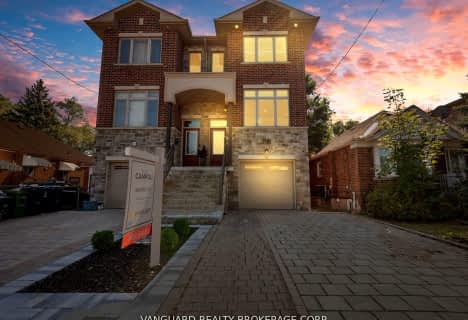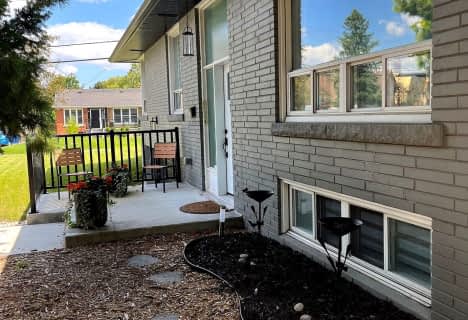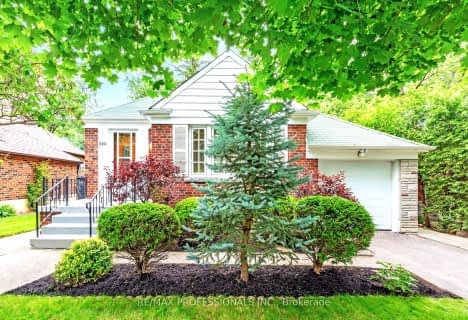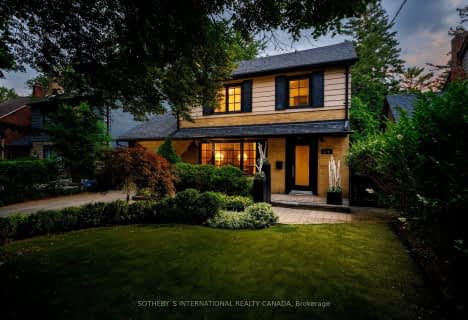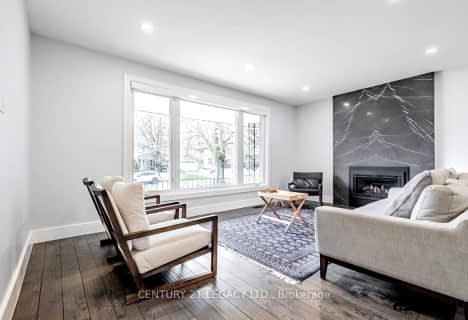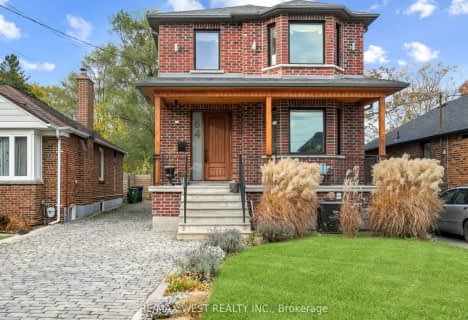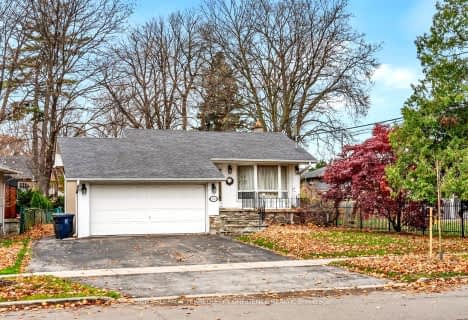Very Walkable
- Most errands can be accomplished on foot.
Good Transit
- Some errands can be accomplished by public transportation.
Bikeable
- Some errands can be accomplished on bike.

Humber Valley Village Junior Middle School
Elementary: PublicRosethorn Junior School
Elementary: PublicIslington Junior Middle School
Elementary: PublicOur Lady of Peace Catholic School
Elementary: CatholicSt Gregory Catholic School
Elementary: CatholicOur Lady of Sorrows Catholic School
Elementary: CatholicEtobicoke Year Round Alternative Centre
Secondary: PublicCentral Etobicoke High School
Secondary: PublicScarlett Heights Entrepreneurial Academy
Secondary: PublicBurnhamthorpe Collegiate Institute
Secondary: PublicEtobicoke Collegiate Institute
Secondary: PublicRichview Collegiate Institute
Secondary: Public-
Chestnut Hill Park
Toronto ON 0.41km -
Park Lawn Park
Pk Lawn Rd, Etobicoke ON M8Y 4B6 3.58km -
Wincott Park
Wincott Dr, Toronto ON 3.76km
-
CIBC
4914 Dundas St W (at Burnhamthorpe Rd.), Toronto ON M9A 1B5 1.14km -
TD Bank Financial Group
250 Wincott Dr, Etobicoke ON M9R 2R5 2.62km -
President's Choice Financial ATM
3671 Dundas St W, Etobicoke ON M6S 2T3 2.9km
- 3 bath
- 3 bed
- 1500 sqft
1209 Royal York Road, Toronto, Ontario • M9A 4B5 • Edenbridge-Humber Valley
- 2 bath
- 3 bed
175 Prince Edward Drive South, Toronto, Ontario • M8Y 3W7 • Stonegate-Queensway
- 3 bath
- 4 bed
- 2000 sqft
11 Park Manor Drive, Toronto, Ontario • M9B 5C1 • Islington-City Centre West
- 4 bath
- 4 bed
22 Shortland Crescent, Toronto, Ontario • M9R 2T3 • Willowridge-Martingrove-Richview
- 3 bath
- 3 bed
132 Meadowbank Road, Toronto, Ontario • M9B 5E4 • Islington-City Centre West
- 3 bath
- 4 bed
- 2500 sqft
69 Ashmount Crescent, Toronto, Ontario • M9R 1C9 • Willowridge-Martingrove-Richview
