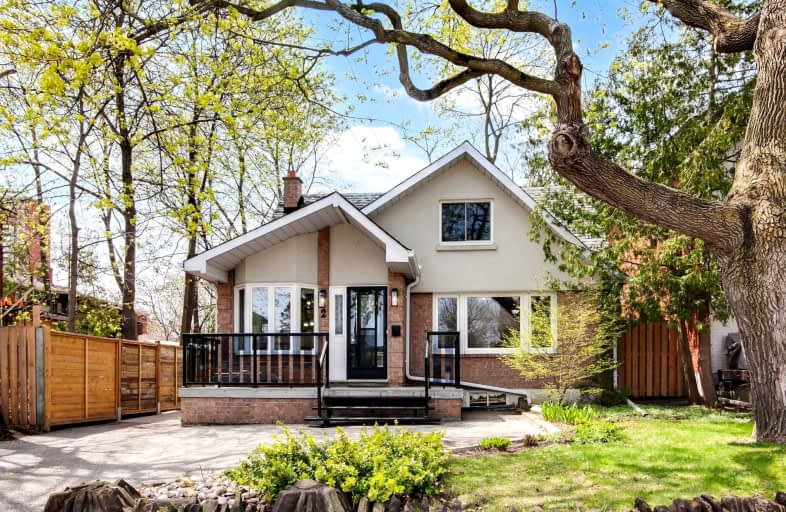
Pelmo Park Public School
Elementary: Public
0.78 km
Weston Memorial Junior Public School
Elementary: Public
0.80 km
St John the Evangelist Catholic School
Elementary: Catholic
0.30 km
C R Marchant Middle School
Elementary: Public
0.63 km
Portage Trail Community School
Elementary: Public
1.56 km
H J Alexander Community School
Elementary: Public
0.32 km
School of Experiential Education
Secondary: Public
2.25 km
York Humber High School
Secondary: Public
2.13 km
Scarlett Heights Entrepreneurial Academy
Secondary: Public
1.98 km
Weston Collegiate Institute
Secondary: Public
0.80 km
Chaminade College School
Secondary: Catholic
1.95 km
St. Basil-the-Great College School
Secondary: Catholic
2.71 km














