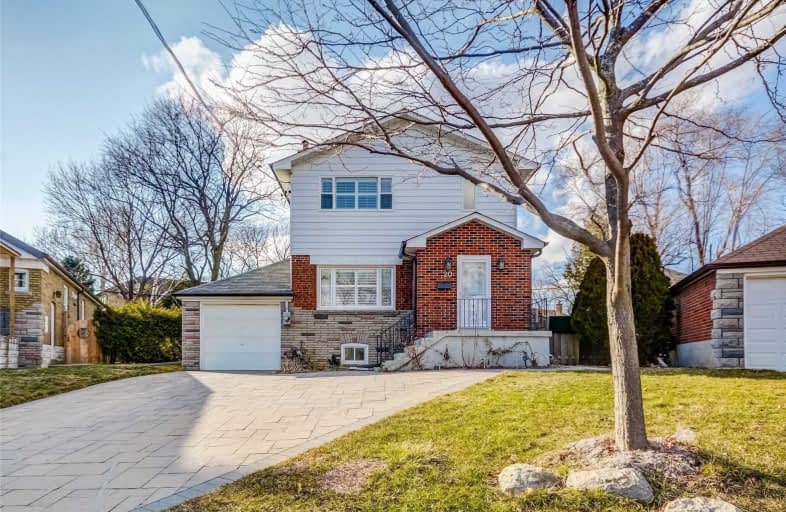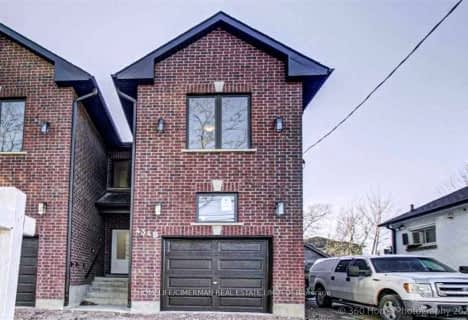
Norman Cook Junior Public School
Elementary: Public
1.25 km
St Joachim Catholic School
Elementary: Catholic
1.46 km
Ionview Public School
Elementary: Public
1.33 km
General Brock Public School
Elementary: Public
0.87 km
Corvette Junior Public School
Elementary: Public
0.65 km
St Maria Goretti Catholic School
Elementary: Catholic
0.61 km
Caring and Safe Schools LC3
Secondary: Public
1.17 km
South East Year Round Alternative Centre
Secondary: Public
1.22 km
Scarborough Centre for Alternative Studi
Secondary: Public
1.12 km
Winston Churchill Collegiate Institute
Secondary: Public
2.56 km
Jean Vanier Catholic Secondary School
Secondary: Catholic
1.59 km
SATEC @ W A Porter Collegiate Institute
Secondary: Public
1.71 km
$
$1,049,000
- 3 bath
- 3 bed
43 North Bonnington Avenue, Toronto, Ontario • M1K 1X3 • Clairlea-Birchmount














