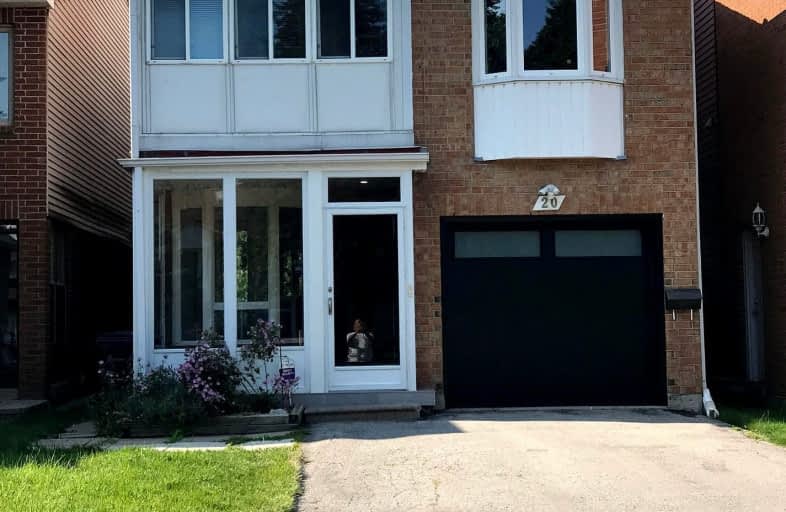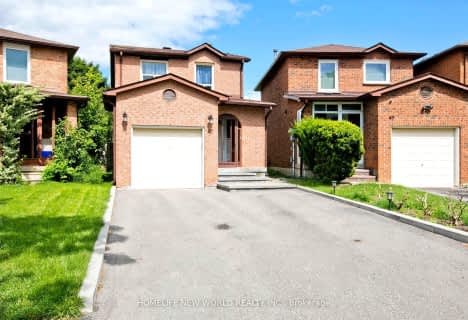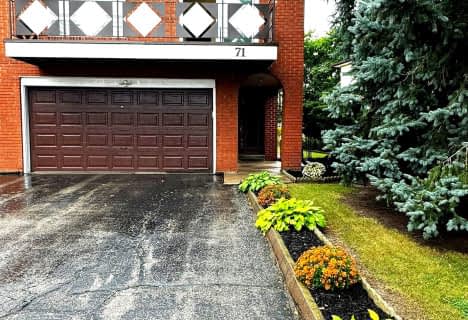Very Walkable
- Most errands can be accomplished on foot.
84
/100
Good Transit
- Some errands can be accomplished by public transportation.
63
/100
Bikeable
- Some errands can be accomplished on bike.
54
/100

St Mother Teresa Catholic Elementary School
Elementary: Catholic
1.10 km
St Henry Catholic Catholic School
Elementary: Catholic
0.45 km
Sir Ernest MacMillan Senior Public School
Elementary: Public
1.21 km
Sir Samuel B Steele Junior Public School
Elementary: Public
1.14 km
David Lewis Public School
Elementary: Public
1.06 km
Terry Fox Public School
Elementary: Public
0.53 km
Msgr Fraser College (Midland North)
Secondary: Catholic
1.15 km
L'Amoreaux Collegiate Institute
Secondary: Public
1.69 km
Milliken Mills High School
Secondary: Public
2.78 km
Dr Norman Bethune Collegiate Institute
Secondary: Public
0.72 km
Sir John A Macdonald Collegiate Institute
Secondary: Public
3.35 km
Mary Ward Catholic Secondary School
Secondary: Catholic
1.85 km














