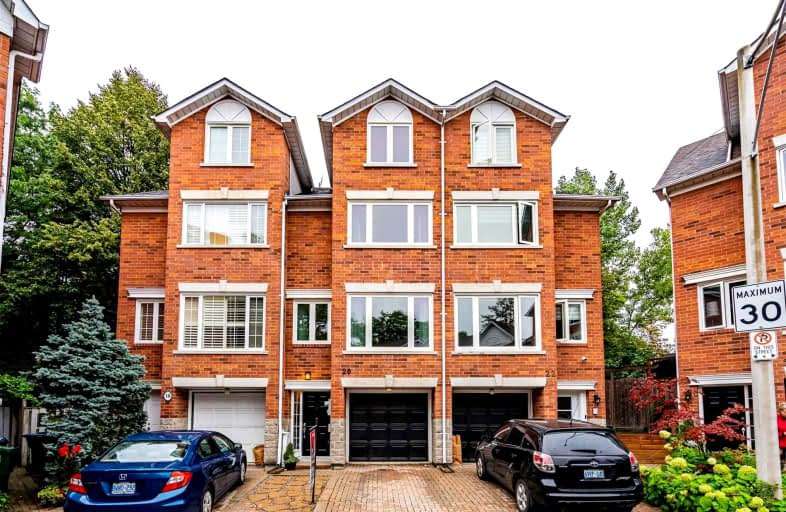
Equinox Holistic Alternative School
Elementary: Public
0.85 km
Norway Junior Public School
Elementary: Public
0.80 km
ÉÉC Georges-Étienne-Cartier
Elementary: Catholic
0.92 km
Roden Public School
Elementary: Public
0.88 km
Kew Beach Junior Public School
Elementary: Public
0.87 km
Bowmore Road Junior and Senior Public School
Elementary: Public
0.65 km
School of Life Experience
Secondary: Public
1.78 km
Greenwood Secondary School
Secondary: Public
1.78 km
Notre Dame Catholic High School
Secondary: Catholic
1.94 km
St Patrick Catholic Secondary School
Secondary: Catholic
1.48 km
Monarch Park Collegiate Institute
Secondary: Public
1.22 km
Riverdale Collegiate Institute
Secondary: Public
1.77 km





