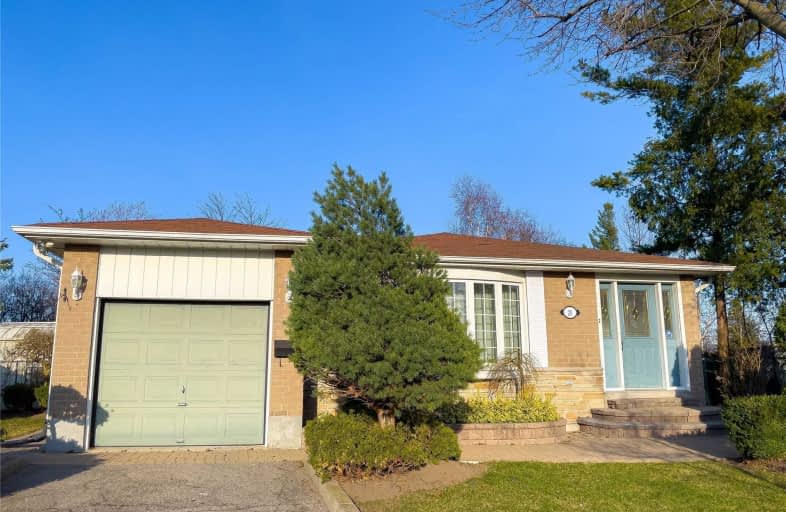
3D Walkthrough

Lucy Maud Montgomery Public School
Elementary: Public
0.91 km
St Columba Catholic School
Elementary: Catholic
0.79 km
Grey Owl Junior Public School
Elementary: Public
0.51 km
Dr Marion Hilliard Senior Public School
Elementary: Public
0.54 km
St Barnabas Catholic School
Elementary: Catholic
0.91 km
Berner Trail Junior Public School
Elementary: Public
0.19 km
St Mother Teresa Catholic Academy Secondary School
Secondary: Catholic
0.95 km
West Hill Collegiate Institute
Secondary: Public
3.65 km
Woburn Collegiate Institute
Secondary: Public
2.71 km
Cedarbrae Collegiate Institute
Secondary: Public
5.06 km
Lester B Pearson Collegiate Institute
Secondary: Public
0.60 km
St John Paul II Catholic Secondary School
Secondary: Catholic
2.01 km





