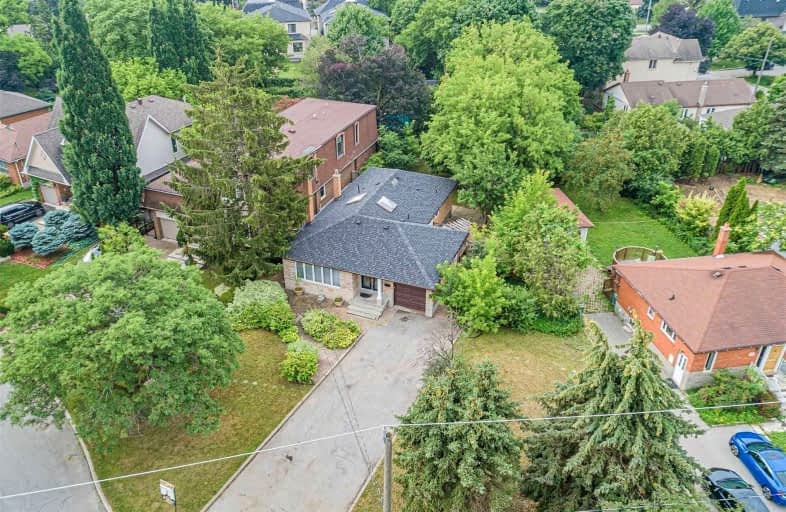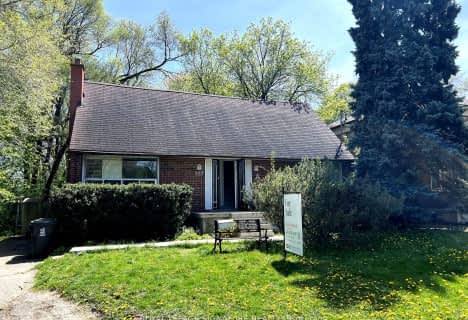Car-Dependent
- Most errands require a car.
Good Transit
- Some errands can be accomplished by public transportation.
Somewhat Bikeable
- Most errands require a car.

St Cyril Catholic School
Elementary: CatholicSt Antoine Daniel Catholic School
Elementary: CatholicChurchill Public School
Elementary: PublicWillowdale Middle School
Elementary: PublicR J Lang Elementary and Middle School
Elementary: PublicYorkview Public School
Elementary: PublicNorth West Year Round Alternative Centre
Secondary: PublicDrewry Secondary School
Secondary: PublicÉSC Monseigneur-de-Charbonnel
Secondary: CatholicCardinal Carter Academy for the Arts
Secondary: CatholicNewtonbrook Secondary School
Secondary: PublicNorthview Heights Secondary School
Secondary: Public-
Antibes Park
58 Antibes Dr (at Candle Liteway), Toronto ON M2R 3K5 1.65km -
Albert Standing Park
Sheppard and Beecroft, Toronto ON 1.87km -
Earl Bales Park
4300 Bathurst St (Sheppard St), Toronto ON 2.01km
-
BMO Bank of Montreal
5522 Yonge St (at Tolman St.), Toronto ON M2N 7L3 1.56km -
Scotiabank
5075 Yonge St (Hillcrest Ave), Toronto ON M2N 6C6 1.6km -
TD Bank Financial Group
580 Sheppard Ave W, Downsview ON M3H 2S1 1.71km
- 2 bath
- 4 bed
- 1500 sqft
227 Glendora Avenue, Toronto, Ontario • M2N 2W6 • Willowdale East
- 4 bath
- 3 bed
- 1500 sqft
134 Hetherington Crescent, Vaughan, Ontario • L4J 2M2 • Brownridge














