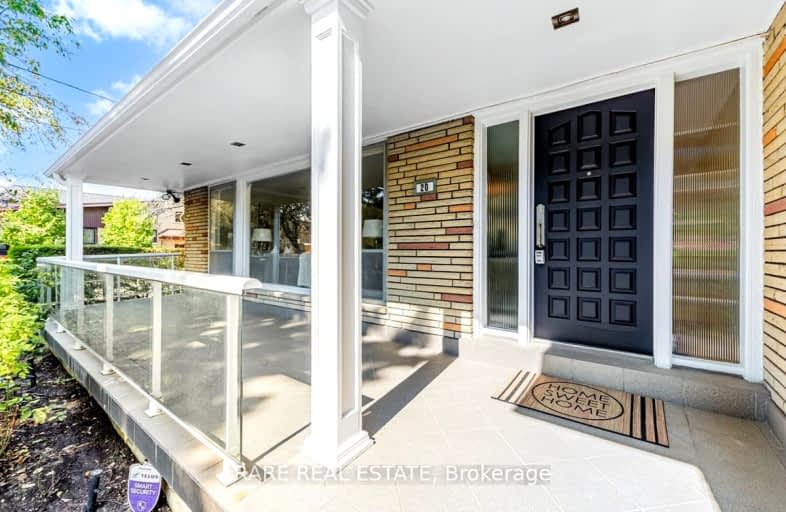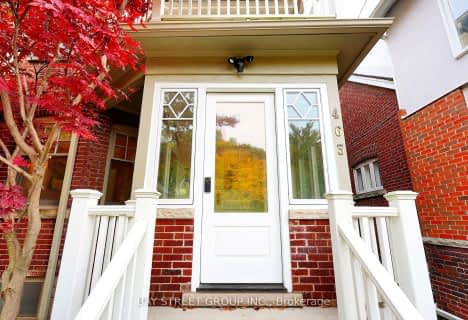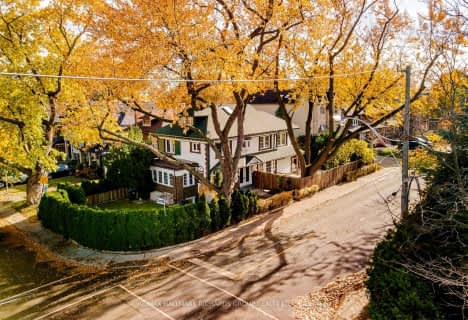Very Walkable
- Most errands can be accomplished on foot.
Excellent Transit
- Most errands can be accomplished by public transportation.
Bikeable
- Some errands can be accomplished on bike.

Flemington Public School
Elementary: PublicOur Lady of the Assumption Catholic School
Elementary: CatholicSts Cosmas and Damian Catholic School
Elementary: CatholicGlen Park Public School
Elementary: PublicLedbury Park Elementary and Middle School
Elementary: PublicWest Preparatory Junior Public School
Elementary: PublicVaughan Road Academy
Secondary: PublicYorkdale Secondary School
Secondary: PublicJohn Polanyi Collegiate Institute
Secondary: PublicForest Hill Collegiate Institute
Secondary: PublicDante Alighieri Academy
Secondary: CatholicLawrence Park Collegiate Institute
Secondary: Public-
The Cedarvale Walk
Toronto ON 2.2km -
Tommy Flynn Playground
200 Eglinton Ave W (4 blocks west of Yonge St.), Toronto ON M4R 1A7 2.62km -
Irving W. Chapley Community Centre & Park
205 Wilmington Ave, Toronto ON M3H 6B3 2.68km
-
TD Bank Financial Group
3140 Dufferin St (at Apex Rd.), Toronto ON M6A 2T1 1.76km -
Continental Currency Exchange
3401 Dufferin St, Toronto ON M6A 2T9 1.76km -
TD Bank Financial Group
1677 Ave Rd (Lawrence Ave.), North York ON M5M 3Y3 1.87km
- 6 bath
- 8 bed
- 2500 sqft
17 Montcalm Avenue, Toronto, Ontario • M6E 4N5 • Briar Hill-Belgravia
- 4 bath
- 3 bed
- 1500 sqft
463 Spadina Road, Toronto, Ontario • M5P 2W5 • Forest Hill South
- 7 bath
- 5 bed
- 5000 sqft
55 Lynnhaven Street, Toronto, Ontario • M6A 2K7 • Englemount-Lawrence
- 5 bath
- 4 bed
- 3500 sqft
354 Ranee Avenue, Toronto, Ontario • M6A 1N8 • Yorkdale-Glen Park
- 4 bath
- 4 bed
- 2500 sqft
165 Armour Boulevard, Toronto, Ontario • M3H 1M1 • Lansing-Westgate
- 5 bath
- 4 bed
- 2500 sqft
323 Douglas Avenue, Toronto, Ontario • M5M 1H2 • Bedford Park-Nortown














