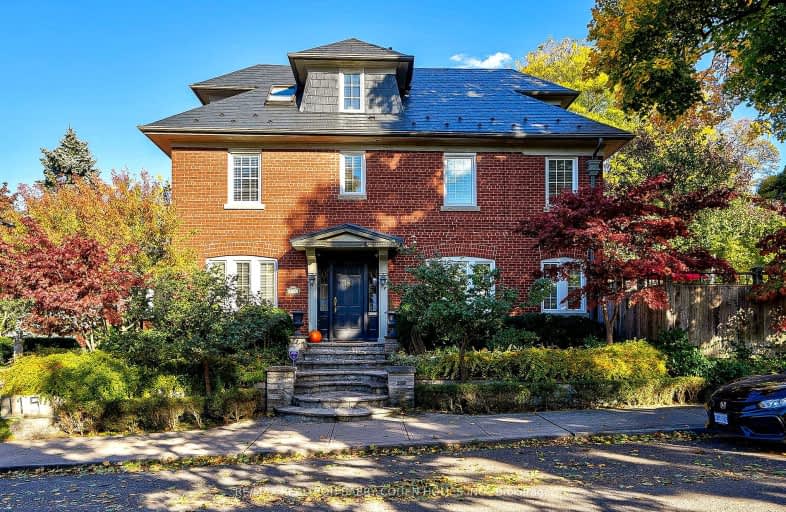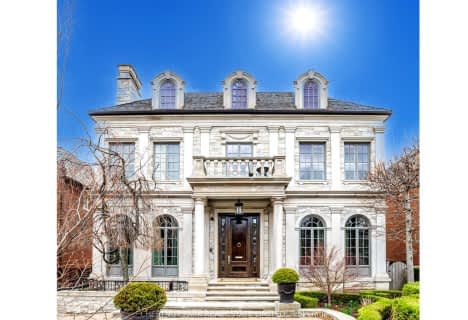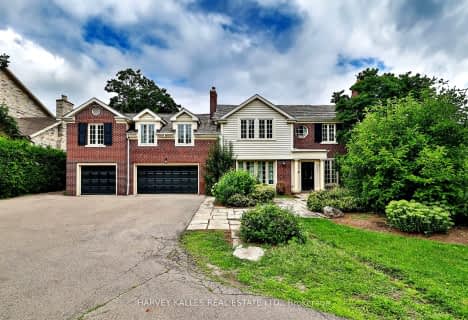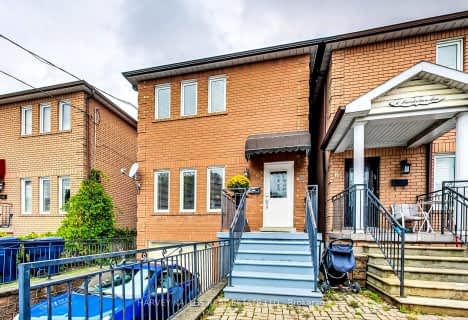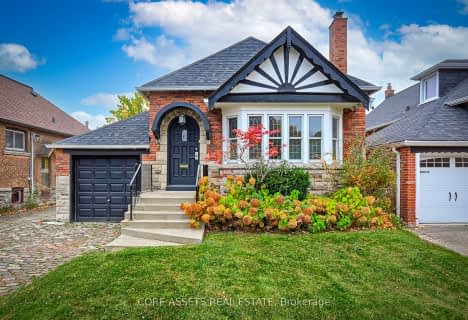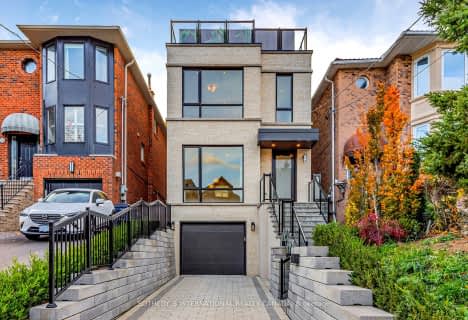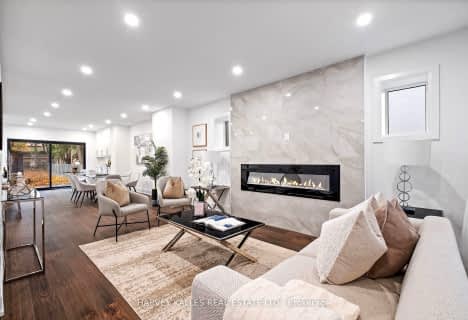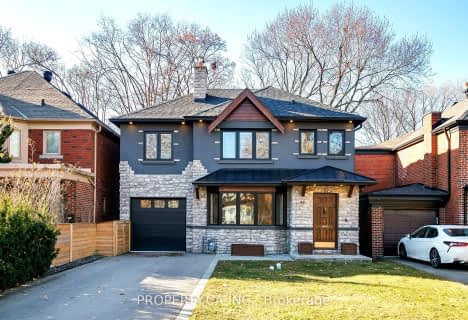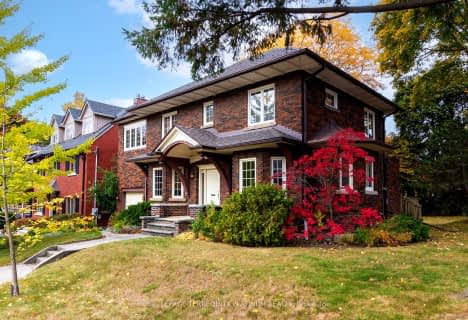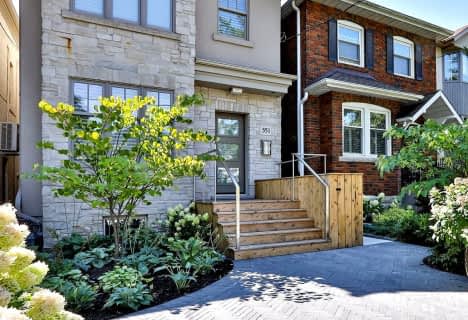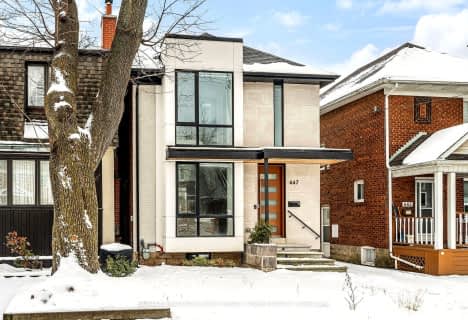Somewhat Walkable
- Most errands can be accomplished on foot.
Excellent Transit
- Most errands can be accomplished by public transportation.
Very Bikeable
- Most errands can be accomplished on bike.

Blessed Sacrament Catholic School
Elementary: CatholicJohn Ross Robertson Junior Public School
Elementary: PublicJohn Wanless Junior Public School
Elementary: PublicGlenview Senior Public School
Elementary: PublicBedford Park Public School
Elementary: PublicAllenby Junior Public School
Elementary: PublicMsgr Fraser College (Midtown Campus)
Secondary: CatholicForest Hill Collegiate Institute
Secondary: PublicMarshall McLuhan Catholic Secondary School
Secondary: CatholicNorth Toronto Collegiate Institute
Secondary: PublicLawrence Park Collegiate Institute
Secondary: PublicNorthern Secondary School
Secondary: Public-
St. Clements - Yonge Parkette
14 St Clements Ave (Yonge), ON 0.86km -
Forest Hill Road Park
179A Forest Hill Rd, Toronto ON 2.4km -
The Cedarvale Walk
Toronto ON 3.31km
-
TD Bank Financial Group
1677 Ave Rd (Lawrence Ave.), North York ON M5M 3Y3 1.18km -
CIBC
1 Eglinton Ave E (at Yonge St.), Toronto ON M4P 3A1 1.62km -
BMO Bank of Montreal
419 Eglinton Ave W, Toronto ON M5N 1A4 1.74km
- 6 bath
- 5 bed
- 3500 sqft
140 Caribou Road, Toronto, Ontario • M5N 2B3 • Bedford Park-Nortown
- 3 bath
- 4 bed
- 2000 sqft
26 St Leonards Avenue, Toronto, Ontario • M4N 1J9 • Lawrence Park South
- 4 bath
- 4 bed
- 2500 sqft
93 Esgore Drive, Toronto, Ontario • M5M 3S1 • Bedford Park-Nortown
- 4 bath
- 4 bed
- 2500 sqft
351 Woburn Avenue, Toronto, Ontario • M5M 1L3 • Lawrence Park North
