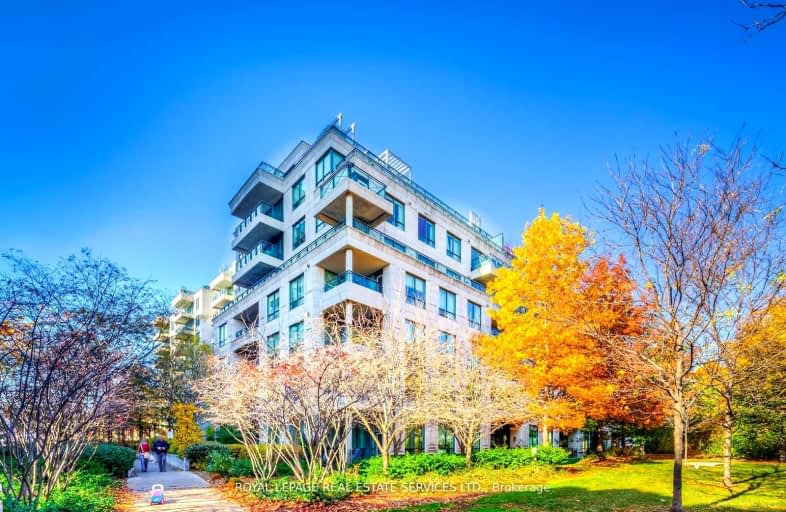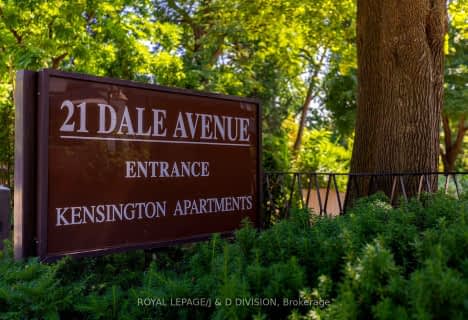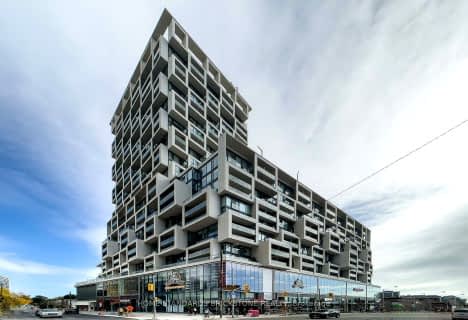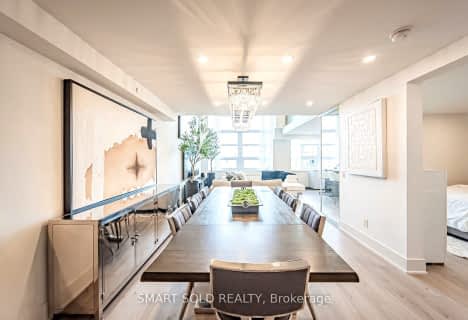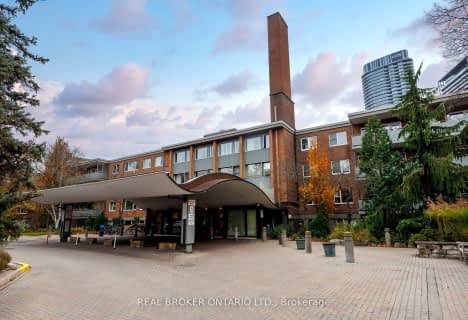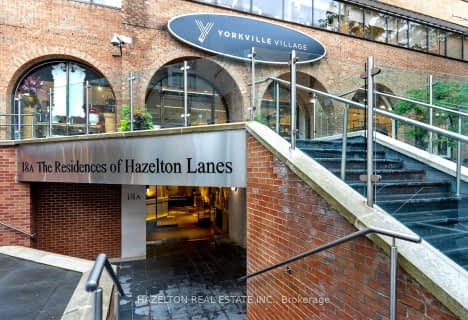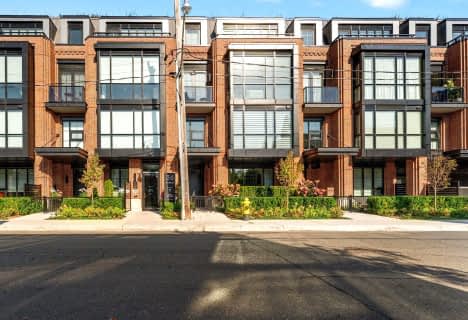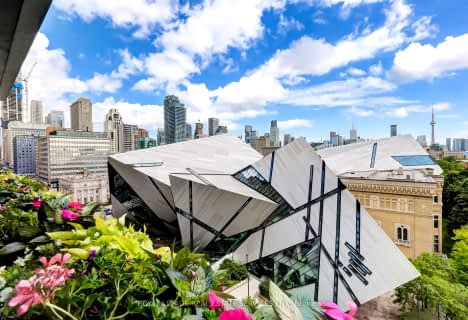Very Walkable
- Most errands can be accomplished on foot.
Excellent Transit
- Most errands can be accomplished by public transportation.
Very Bikeable
- Most errands can be accomplished on bike.
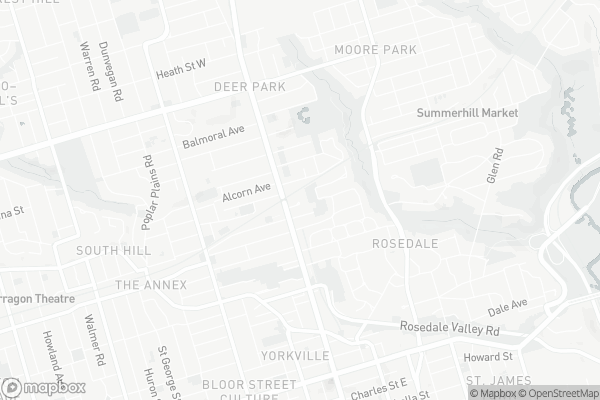
Cottingham Junior Public School
Elementary: PublicRosedale Junior Public School
Elementary: PublicOur Lady of Perpetual Help Catholic School
Elementary: CatholicJesse Ketchum Junior and Senior Public School
Elementary: PublicDeer Park Junior and Senior Public School
Elementary: PublicBrown Junior Public School
Elementary: PublicNative Learning Centre
Secondary: PublicCollège français secondaire
Secondary: PublicMsgr Fraser-Isabella
Secondary: CatholicJarvis Collegiate Institute
Secondary: PublicSt Joseph's College School
Secondary: CatholicRosedale Heights School of the Arts
Secondary: Public-
The Market by Longo's
111 Saint Clair Avenue West, Toronto 1.02km -
Rabba Fine Foods
40 Asquith Avenue, Toronto 1.08km -
Whole Foods Market
87 Avenue Road, Toronto 1.1km
-
Northern Landings GinBerry
10 Scrivener Square, Toronto 0.06km -
LCBO
10 Scrivener Square, Toronto 0.07km -
Boxcar Social Bottle Shop
1210 Yonge Street, Toronto 0.18km
-
Terroni
1095 Yonge Street, Toronto 0.13km -
Bar Centrale
1095 Yonge Street, Toronto 0.13km -
The Rosedale Diner
1164 Yonge Street, Toronto 0.13km
-
Boxcar Social (Summerhill)
1208 Yonge Street, Toronto 0.17km -
Thirty Six Knots
1212 Yonge Street, Toronto 0.18km -
Sam James Coffee Bar
1132 Yonge Street, Toronto 0.2km
-
RBC Royal Bank
1103A Yonge Street UNIT 201, Toronto 0.1km -
TD Canada Trust Branch and ATM
1148 Yonge Street, Toronto 0.16km -
CIBC Branch with ATM
1 Saint Clair Avenue West, Toronto 0.83km
-
Shell
1077 Yonge Street, Toronto 0.19km -
Canadian Tire Gas+
835 Yonge Street, Toronto 0.9km -
Esso
150 Dupont Street, Toronto 1.22km
-
Latteral Concepts In Health Care Inc
25 Scrivener Square, Toronto 0.11km -
Ultimate Athletics
1216 Yonge Street, Toronto 0.18km -
Lifestyle and Athletic Performance Solutions
1 Rowanwood Avenue, Toronto 0.22km
-
Pricefield Road Playground
50 Pricefield Road, Toronto 0.12km -
Summerhill Resorts Ltd.
1133 Yonge Street, Toronto 0.13km -
Lionel Conacher Park
80 Cottingham Street, Toronto 0.36km
-
Christian Science Reading Room
927 Yonge Street, Toronto 0.65km -
Little free library
Toronto 0.82km -
Toronto Public Library - Deer Park Branch
40 Saint Clair Avenue East, Toronto 0.86km
-
Vallance Denise Dr
12 Birch Av, Toronto 0.19km -
ST CLAIR MEDICAL
1366 Yonge Street #401, Toronto 0.63km -
Oaklands Associates Inc
315 Avenue Road, Toronto 0.71km
-
Shoppers Drug Mart
1027 Yonge Street, Toronto 0.38km -
C.C. Pharmacy
1351 Yonge Street, Toronto 0.62km -
Pharmasave Balmoral
100-1366 Yonge Street, Toronto 0.63km
-
Canadian Outlet
1417 Yonge Street, Toronto 0.77km -
HPI Realty Management Inc
21 Saint Clair Avenue East, Toronto 0.82km -
St. Clair Centre
2 Saint Clair Avenue East, Toronto 0.9km
-
Cineplex Entertainment
1303 Yonge Street, Toronto 0.46km -
Cineplex Cinemas Varsity and VIP
55 Bloor Street West, Toronto 1.38km -
Lewis Kay Casting
10 Saint Mary Street, Toronto 1.47km
-
Bar Centrale
1095 Yonge Street, Toronto 0.13km -
Sorrel
1158 Yonge Street, Toronto 0.14km -
Wylie's Pub
1234A Yonge Street, Toronto 0.25km
- 3 bath
- 3 bed
- 3000 sqft
102-36 Birch Avenue, Toronto, Ontario • M4V 0B5 • Yonge-St. Clair
- 2 bath
- 2 bed
- 1800 sqft
#300-80 Crescent Road, Toronto, Ontario • M4W 1T5 • Rosedale-Moore Park
- 3 bath
- 3 bed
- 3000 sqft
605-55 Delisle Avenue, Toronto, Ontario • M4V 3C2 • Yonge-St. Clair
- 2 bath
- 2 bed
- 1600 sqft
804-77 Charles Street West, Toronto, Ontario • M5S 0B2 • Bay Street Corridor
- 3 bath
- 3 bed
- 2250 sqft
2002-195 McCaul Street, Toronto, Ontario • M5A 0S8 • Kensington-Chinatown
