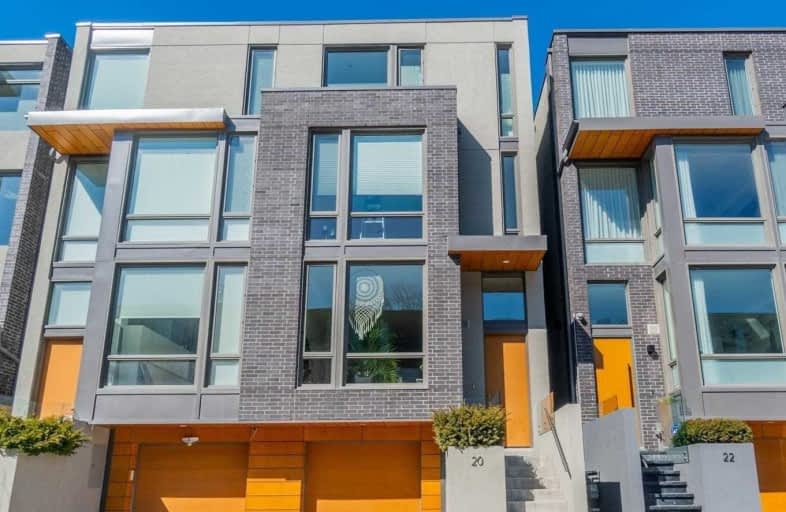
Equinox Holistic Alternative School
Elementary: Public
0.74 km
Norway Junior Public School
Elementary: Public
0.91 km
ÉÉC Georges-Étienne-Cartier
Elementary: Catholic
0.88 km
Roden Public School
Elementary: Public
0.77 km
Duke of Connaught Junior and Senior Public School
Elementary: Public
0.85 km
Bowmore Road Junior and Senior Public School
Elementary: Public
0.66 km
School of Life Experience
Secondary: Public
1.70 km
Greenwood Secondary School
Secondary: Public
1.70 km
St Patrick Catholic Secondary School
Secondary: Catholic
1.39 km
Monarch Park Collegiate Institute
Secondary: Public
1.16 km
Danforth Collegiate Institute and Technical School
Secondary: Public
2.06 km
Riverdale Collegiate Institute
Secondary: Public
1.64 km
$
$1,375,000
- 2 bath
- 3 bed
237 Sammon Avenue, Toronto, Ontario • M4J 1Z4 • Danforth Village-East York
$
$1,599,000
- 5 bath
- 4 bed
- 2500 sqft
280 Westlake Avenue, Toronto, Ontario • M4C 4T6 • Woodbine-Lumsden














