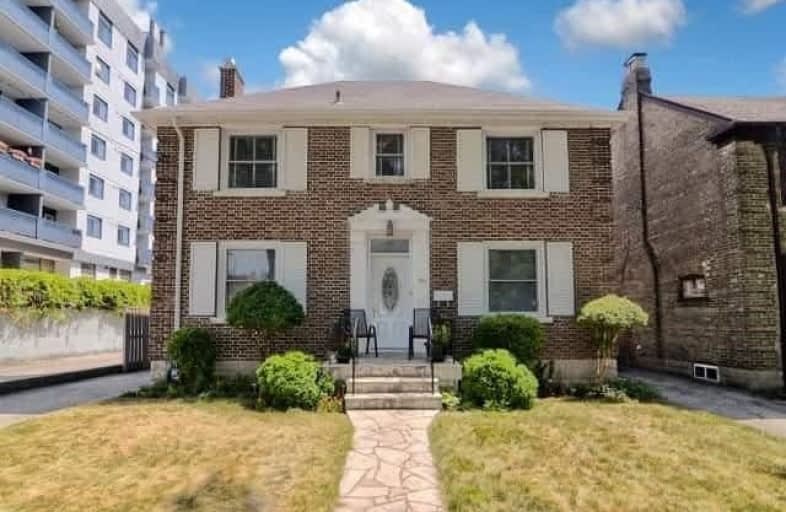
North Preparatory Junior Public School
Elementary: Public
1.08 km
J R Wilcox Community School
Elementary: Public
0.69 km
D'Arcy McGee Catholic School
Elementary: Catholic
1.26 km
Cedarvale Community School
Elementary: Public
0.38 km
Humewood Community School
Elementary: Public
1.44 km
West Preparatory Junior Public School
Elementary: Public
0.41 km
Vaughan Road Academy
Secondary: Public
1.06 km
Oakwood Collegiate Institute
Secondary: Public
2.36 km
John Polanyi Collegiate Institute
Secondary: Public
2.15 km
Forest Hill Collegiate Institute
Secondary: Public
0.84 km
Marshall McLuhan Catholic Secondary School
Secondary: Catholic
1.88 km
Dante Alighieri Academy
Secondary: Catholic
2.51 km
$
$1,100,000
- 1 bath
- 3 bed
- 1100 sqft
52 Harvie Avenue, Toronto, Ontario • M6E 4K3 • Corso Italia-Davenport
$
$1,385,000
- 4 bath
- 3 bed
1351 Lansdowne Avenue, Toronto, Ontario • M6H 3Z9 • Corso Italia-Davenport














