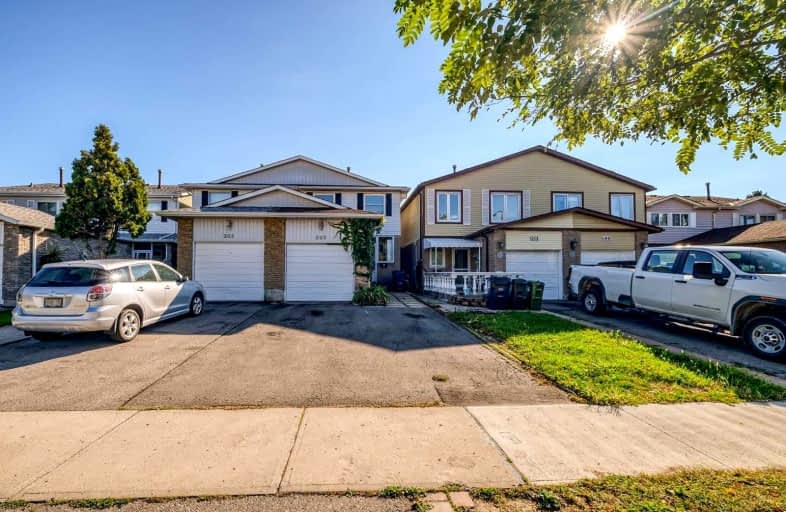
Jean Augustine Girls' Leadership Academy
Elementary: Public
1.02 km
Highland Heights Junior Public School
Elementary: Public
1.05 km
Lynnwood Heights Junior Public School
Elementary: Public
1.11 km
St Sylvester Catholic School
Elementary: Catholic
0.22 km
St Aidan Catholic School
Elementary: Catholic
0.98 km
Silver Springs Public School
Elementary: Public
0.14 km
Msgr Fraser College (Midland North)
Secondary: Catholic
1.39 km
Msgr Fraser-Midland
Secondary: Catholic
1.27 km
Sir William Osler High School
Secondary: Public
1.28 km
L'Amoreaux Collegiate Institute
Secondary: Public
1.39 km
Stephen Leacock Collegiate Institute
Secondary: Public
2.04 km
Mary Ward Catholic Secondary School
Secondary: Catholic
1.08 km






