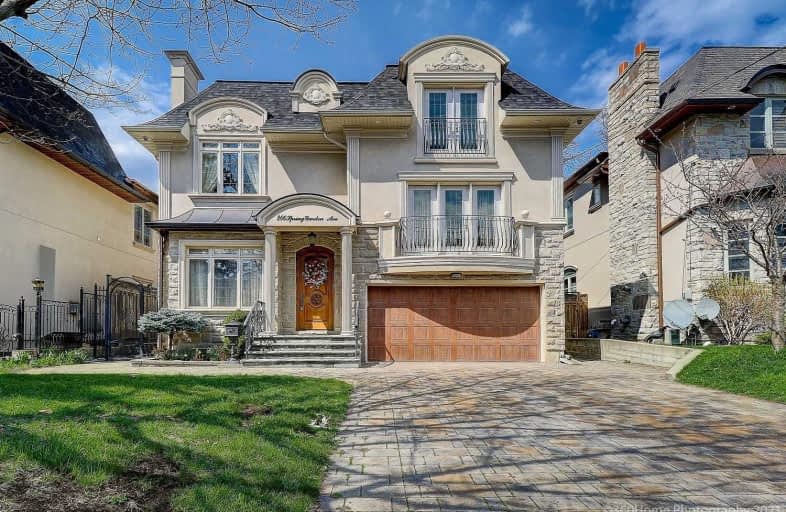
Cardinal Carter Academy for the Arts
Elementary: CatholicAvondale Alternative Elementary School
Elementary: PublicAvondale Public School
Elementary: PublicClaude Watson School for the Arts
Elementary: PublicSt Gabriel Catholic Catholic School
Elementary: CatholicHollywood Public School
Elementary: PublicAvondale Secondary Alternative School
Secondary: PublicSt Andrew's Junior High School
Secondary: PublicDrewry Secondary School
Secondary: PublicCardinal Carter Academy for the Arts
Secondary: CatholicLoretto Abbey Catholic Secondary School
Secondary: CatholicEarl Haig Secondary School
Secondary: Public- 2 bath
- 4 bed
- 1500 sqft
205 Finch Avenue West, Toronto, Ontario • M2R 1M2 • Willowdale West
- 7 bath
- 5 bed
- 3500 sqft
222 Hollywood Avenue, Toronto, Ontario • M2N 3K6 • Willowdale East
- 8 bath
- 5 bed
- 3500 sqft
428 Connaught Avenue, Toronto, Ontario • M2R 2M3 • Newtonbrook West
- 4 bath
- 4 bed
- 2500 sqft
217 Banbury Road, Toronto, Ontario • M3B 3C6 • Banbury-Don Mills
- 4 bath
- 4 bed
- 2000 sqft
45 Blue Ridge Road, Toronto, Ontario • M2K 1S1 • Bayview Village
- 5 bath
- 4 bed
- 3000 sqft
222 Horsham Avenue, Toronto, Ontario • M2N 2A6 • Willowdale West














