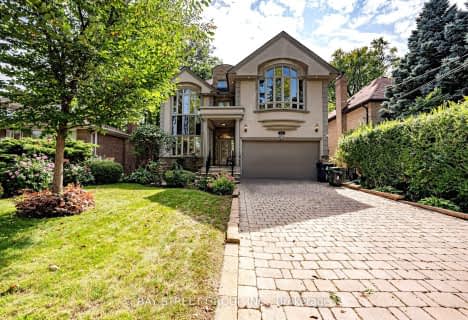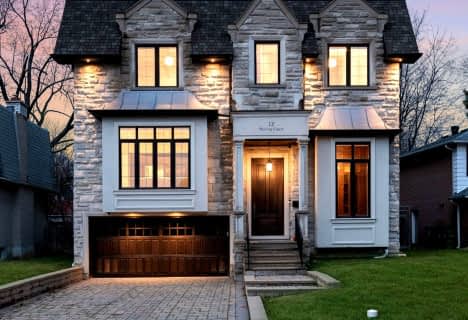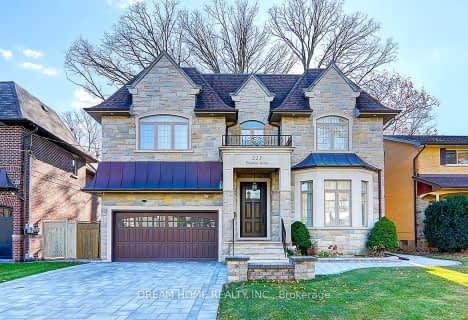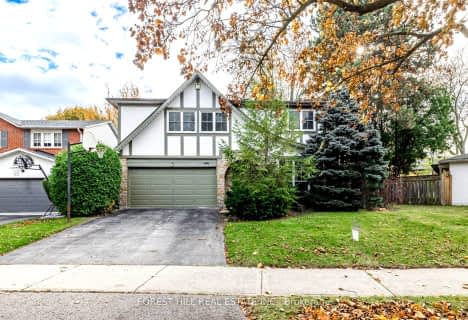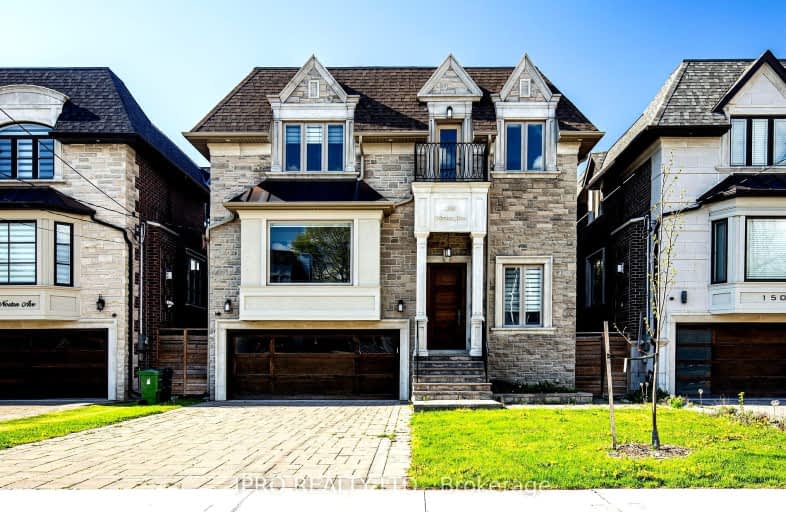
Very Walkable
- Most errands can be accomplished on foot.
Excellent Transit
- Most errands can be accomplished by public transportation.
Bikeable
- Some errands can be accomplished on bike.

Cardinal Carter Academy for the Arts
Elementary: CatholicClaude Watson School for the Arts
Elementary: PublicSt Cyril Catholic School
Elementary: CatholicFinch Public School
Elementary: PublicHollywood Public School
Elementary: PublicMcKee Public School
Elementary: PublicAvondale Secondary Alternative School
Secondary: PublicDrewry Secondary School
Secondary: PublicÉSC Monseigneur-de-Charbonnel
Secondary: CatholicSt. Joseph Morrow Park Catholic Secondary School
Secondary: CatholicCardinal Carter Academy for the Arts
Secondary: CatholicEarl Haig Secondary School
Secondary: Public-
Bayview Village Park
Bayview/Sheppard, Ontario 1.14km -
Hendon Pet Park
312 Hendon Ave, Toronto ON M2M 1B2 1.55km -
Cotswold Park
44 Cotswold Cres, Toronto ON M2P 1N2 1.78km
-
BMO Bank of Montreal
5522 Yonge St (at Tolman St.), Toronto ON M2N 7L3 1.06km -
TD Bank Financial Group
312 Sheppard Ave E, North York ON M2N 3B4 1.18km -
RBC Royal Bank
4789 Yonge St (Yonge), North York ON M2N 0G3 1.5km
- 6 bath
- 4 bed
- 3500 sqft
171 Empress Avenue, Toronto, Ontario • M2N 3T7 • Willowdale East
- 6 bath
- 5 bed
- 3500 sqft
225 Dunforest Avenue, Toronto, Ontario • M2N 4J6 • Willowdale East


