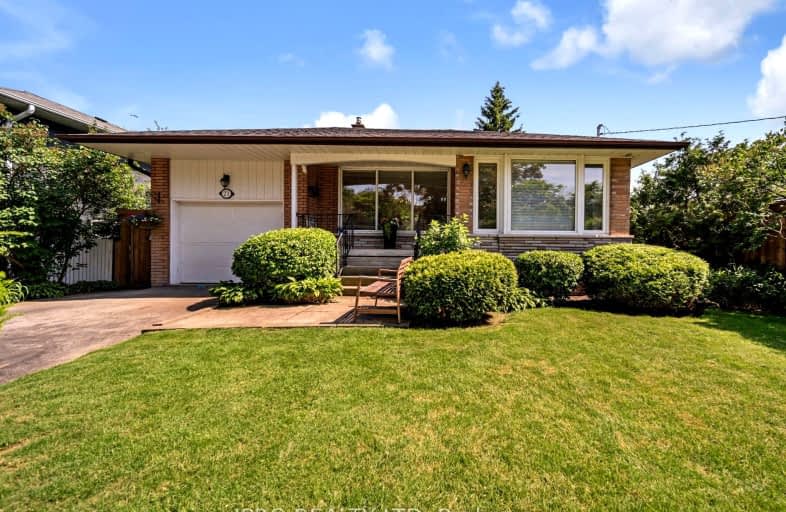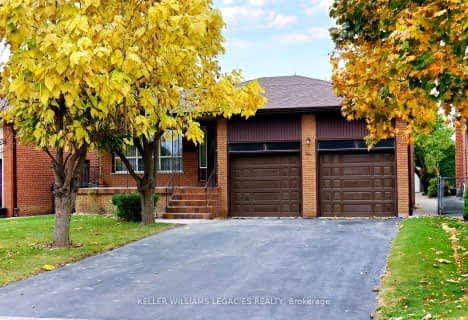Somewhat Walkable
- Some errands can be accomplished on foot.
Excellent Transit
- Most errands can be accomplished by public transportation.
Bikeable
- Some errands can be accomplished on bike.

St Demetrius Catholic School
Elementary: CatholicWestmount Junior School
Elementary: PublicSt Eugene Catholic School
Elementary: CatholicHilltop Middle School
Elementary: PublicH J Alexander Community School
Elementary: PublicAll Saints Catholic School
Elementary: CatholicSchool of Experiential Education
Secondary: PublicYork Humber High School
Secondary: PublicScarlett Heights Entrepreneurial Academy
Secondary: PublicDon Bosco Catholic Secondary School
Secondary: CatholicWeston Collegiate Institute
Secondary: PublicRichview Collegiate Institute
Secondary: Public-
Cruickshank Park
Lawrence Ave W (Little Avenue), Toronto ON 1.4km -
Humbertown Park
Toronto ON 2.79km -
Park Lawn Park
Pk Lawn Rd, Etobicoke ON M8Y 4B6 6.03km
-
TD Bank Financial Group
250 Wincott Dr, Etobicoke ON M9R 2R5 2.13km -
TD Bank Financial Group
2623 Eglinton Ave W, Toronto ON M6M 1T6 3.93km -
CIBC
1400 Lawrence Ave W (at Keele St.), Toronto ON M6L 1A7 4.34km
- 2 bath
- 3 bed
50 Breadner Drive, Toronto, Ontario • M9R 3M4 • Willowridge-Martingrove-Richview
- 3 bath
- 4 bed
- 1500 sqft
94 Anglesey Boulevard, Toronto, Ontario • M9A 3C4 • Edenbridge-Humber Valley
- 1 bath
- 3 bed
- 1100 sqft
103 Bernice Crescent, Toronto, Ontario • M6N 1W7 • Rockcliffe-Smythe
- 2 bath
- 4 bed
- 1500 sqft
32 Windsor Road, Toronto, Ontario • M9R 3G4 • Kingsview Village-The Westway
- 3 bath
- 4 bed
- 2500 sqft
69 Ashmount Crescent, Toronto, Ontario • M9R 1C9 • Willowridge-Martingrove-Richview
- 3 bath
- 3 bed
112 Stapleton Drive, Toronto, Ontario • M9R 3A8 • Kingsview Village-The Westway













