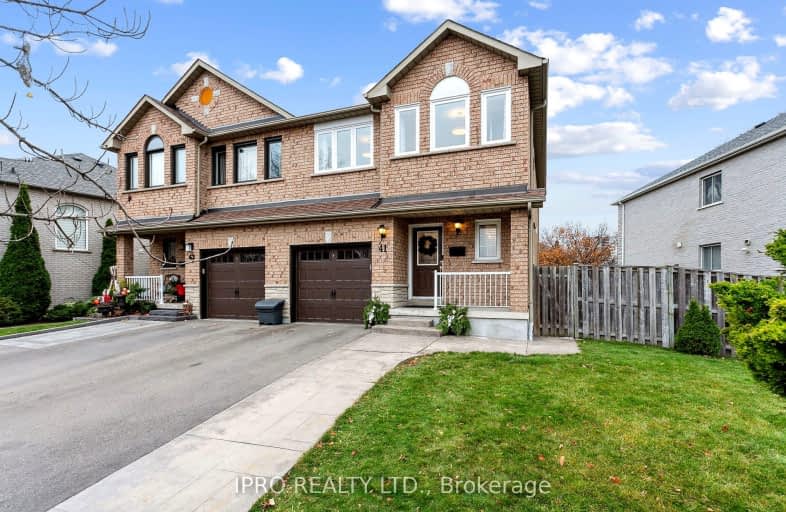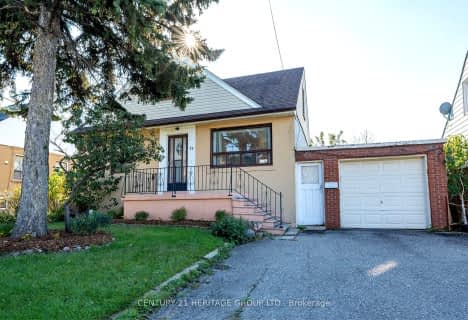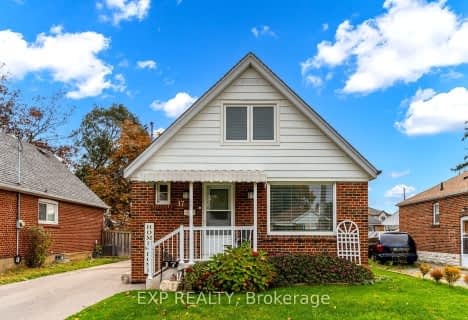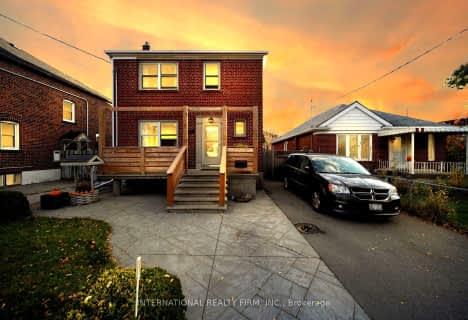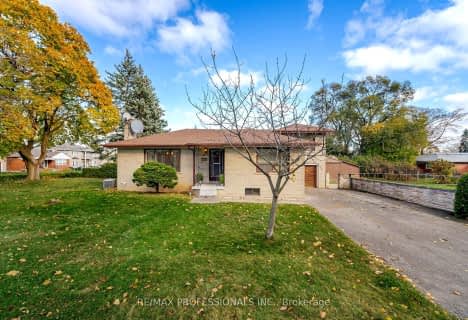Somewhat Walkable
- Most errands can be accomplished on foot.
Excellent Transit
- Most errands can be accomplished by public transportation.
Somewhat Bikeable
- Most errands require a car.

Gracefield Public School
Elementary: PublicMaple Leaf Public School
Elementary: PublicAmesbury Middle School
Elementary: PublicWeston Memorial Junior Public School
Elementary: PublicBrookhaven Public School
Elementary: PublicSt Bernard Catholic School
Elementary: CatholicYork Humber High School
Secondary: PublicDownsview Secondary School
Secondary: PublicMadonna Catholic Secondary School
Secondary: CatholicWeston Collegiate Institute
Secondary: PublicYork Memorial Collegiate Institute
Secondary: PublicChaminade College School
Secondary: Catholic-
Étienne Brulé Park
13 Crosby Ave, Toronto ON M6S 2P8 5.08km -
Humbertown Park
Toronto ON 5.23km -
Earlscourt Park
1200 Lansdowne Ave, Toronto ON M6H 3Z8 5.38km
-
CIBC
1400 Lawrence Ave W (at Keele St.), Toronto ON M6L 1A7 1.76km -
Scotiabank
1151 Weston Rd (Eglinton ave west), Toronto ON M6M 4P3 2.39km -
TD Bank Financial Group
2547 Weston Rd, York ON M9N 2A7 2.74km
- 4 bath
- 4 bed
- 2000 sqft
34 Betty Nagle Street, Toronto, Ontario • M9M 0E2 • Humberlea-Pelmo Park W5
- 3 bath
- 3 bed
- 1500 sqft
14 Greendale Avenue, Toronto, Ontario • M6N 4P5 • Rockcliffe-Smythe
- 2 bath
- 3 bed
- 700 sqft
69 Beechborough Avenue, Toronto, Ontario • M6M 1Z6 • Beechborough-Greenbrook
- 2 bath
- 3 bed
- 1100 sqft
12 Marlington Crescent, Toronto, Ontario • M3L 1K4 • Downsview-Roding-CFB
