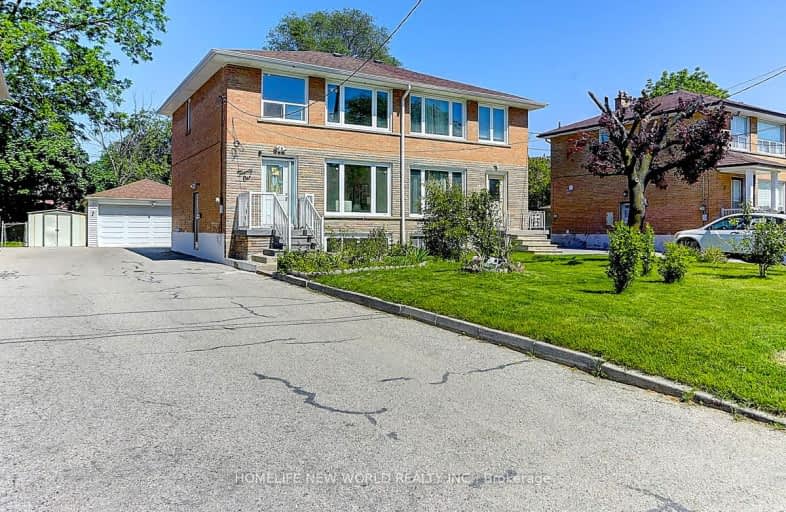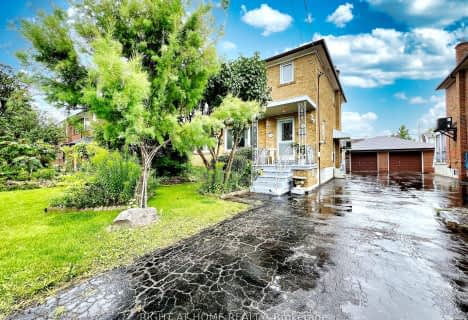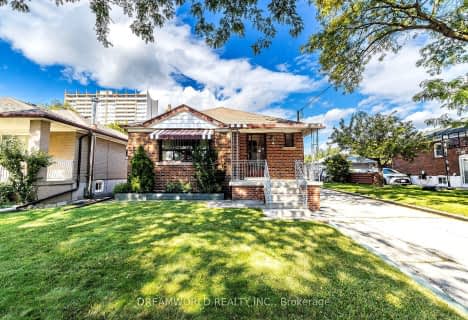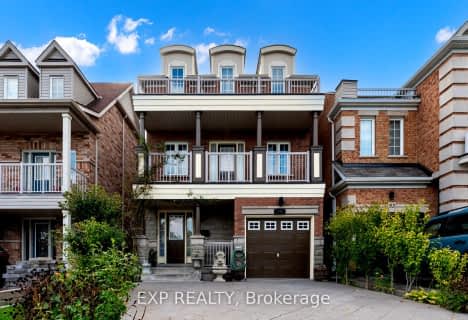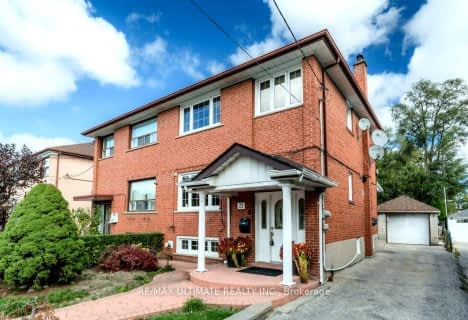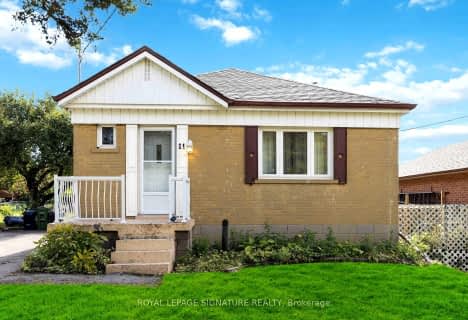Very Walkable
- Most errands can be accomplished on foot.
Excellent Transit
- Most errands can be accomplished by public transportation.
Bikeable
- Some errands can be accomplished on bike.

Gracefield Public School
Elementary: PublicAmesbury Middle School
Elementary: PublicWeston Memorial Junior Public School
Elementary: PublicC R Marchant Middle School
Elementary: PublicBrookhaven Public School
Elementary: PublicSt Bernard Catholic School
Elementary: CatholicFrank Oke Secondary School
Secondary: PublicYork Humber High School
Secondary: PublicBlessed Archbishop Romero Catholic Secondary School
Secondary: CatholicWeston Collegiate Institute
Secondary: PublicYork Memorial Collegiate Institute
Secondary: PublicChaminade College School
Secondary: Catholic-
Cruickshank Park
Lawrence Ave W (Little Avenue), Toronto ON 1.99km -
Humbertown Park
Toronto ON 4.78km -
Dell Park
40 Dell Park Ave, North York ON M6B 2T6 5.6km
-
CIBC
1400 Lawrence Ave W (at Keele St.), Toronto ON M6L 1A7 1.88km -
TD Bank Financial Group
2623 Eglinton Ave W, Toronto ON M6M 1T6 2.44km -
Scotiabank
2256 Eglinton Ave W, Toronto ON M6E 2L3 3.15km
- 4 bath
- 4 bed
- 2500 sqft
30 Leila Jackson Terrace, Toronto, Ontario • M3L 0B3 • Downsview-Roding-CFB
- 2 bath
- 3 bed
- 1100 sqft
21 Dalrymple Drive, Toronto, Ontario • M6N 4S2 • Rockcliffe-Smythe
